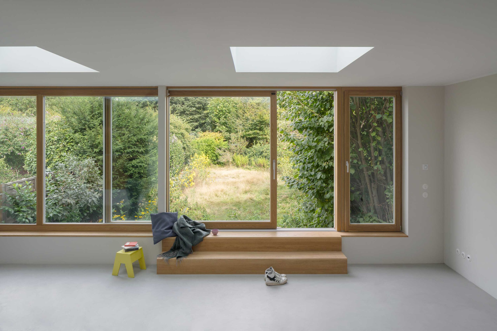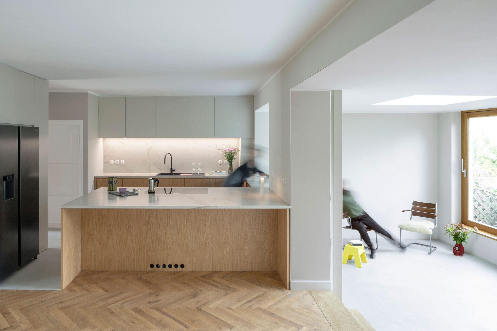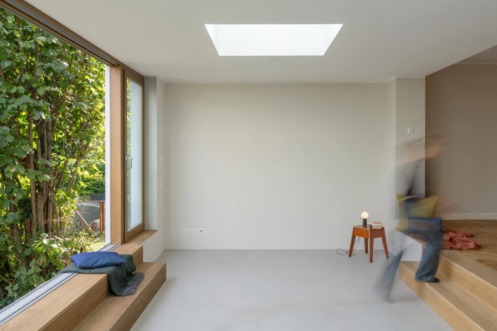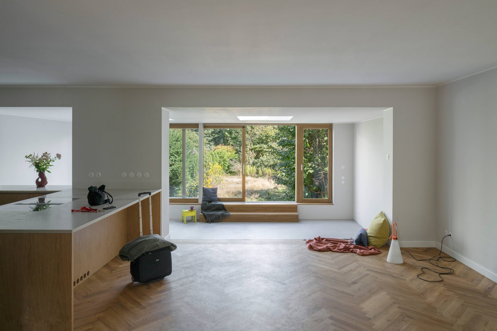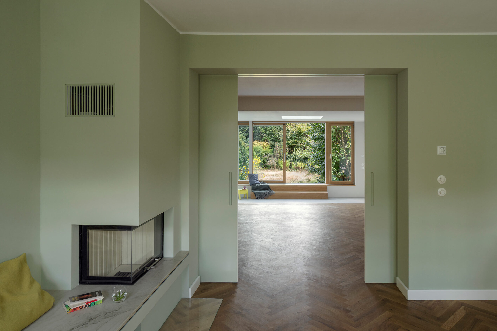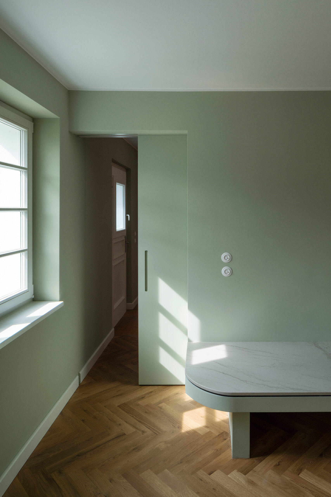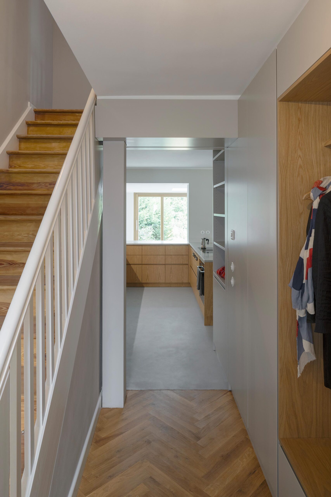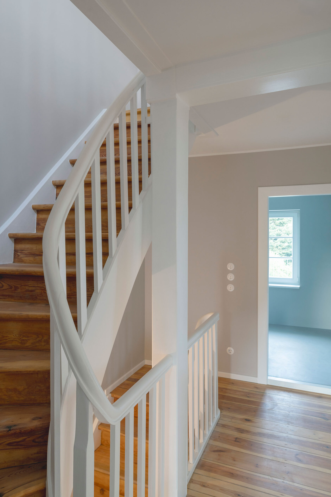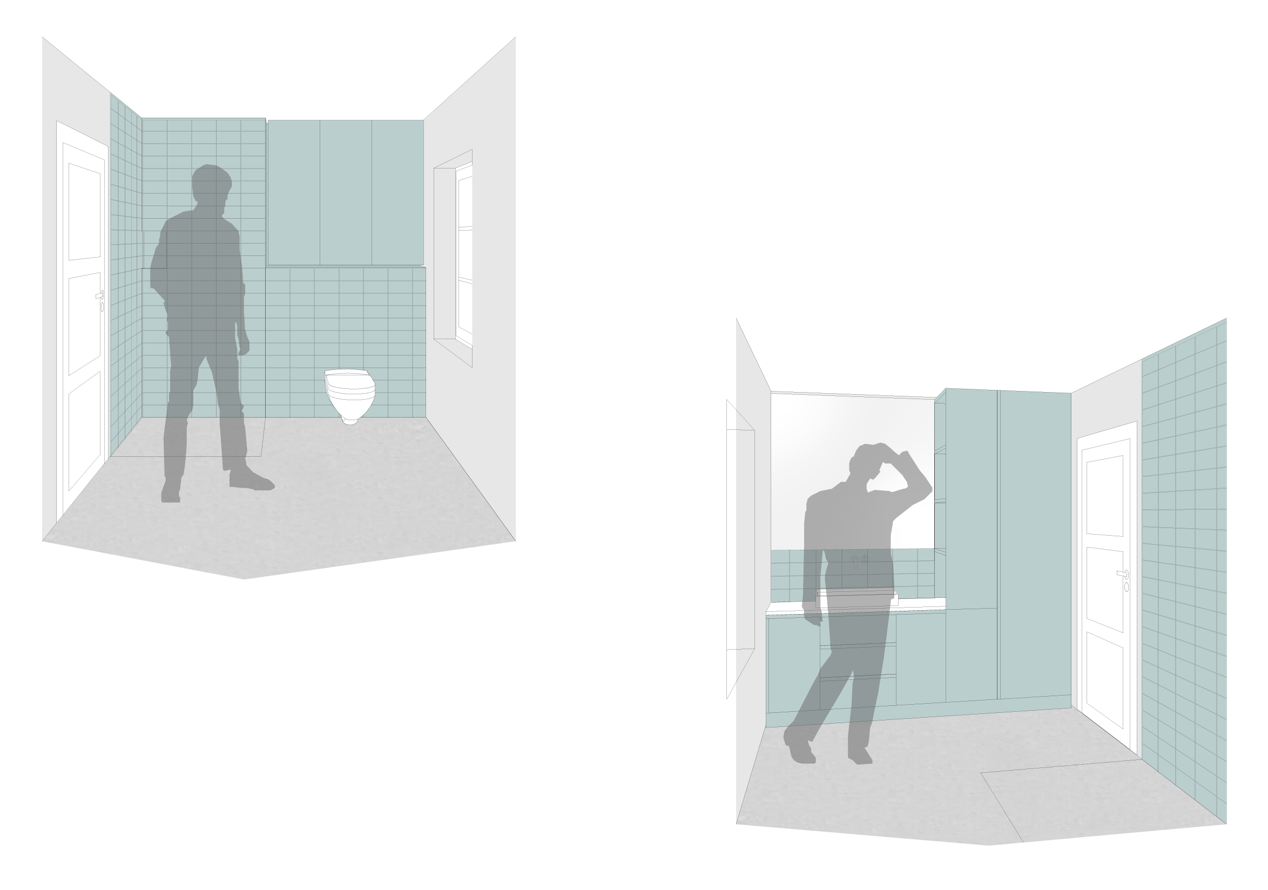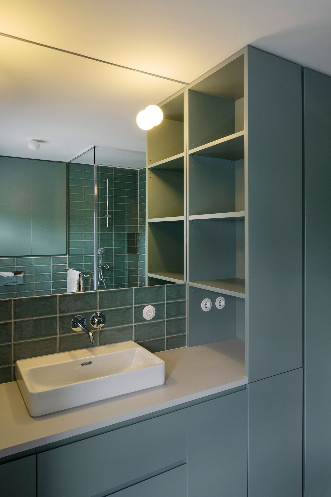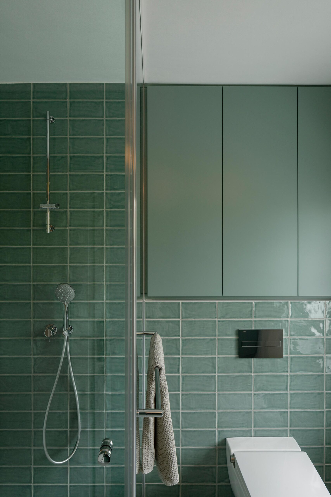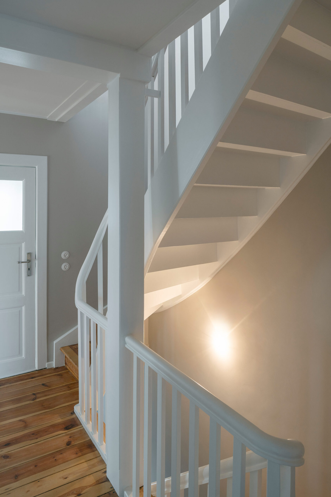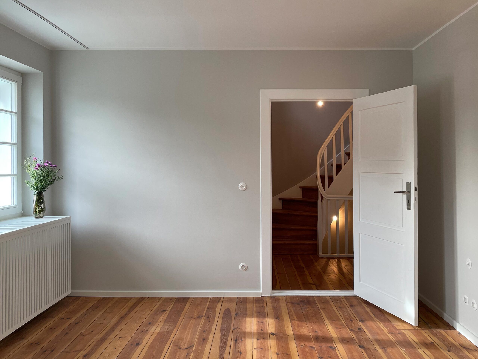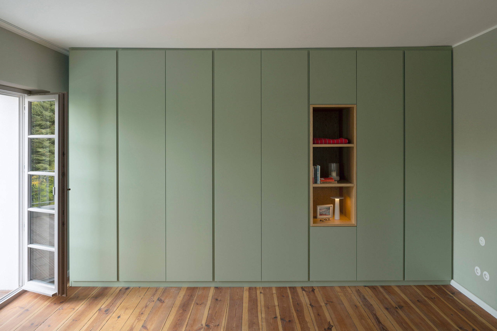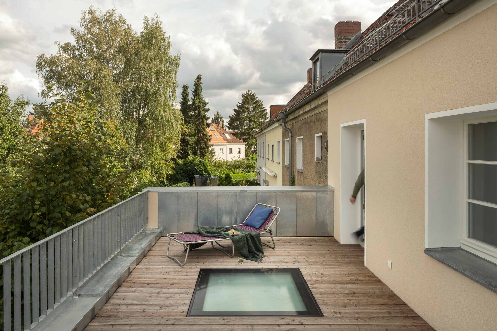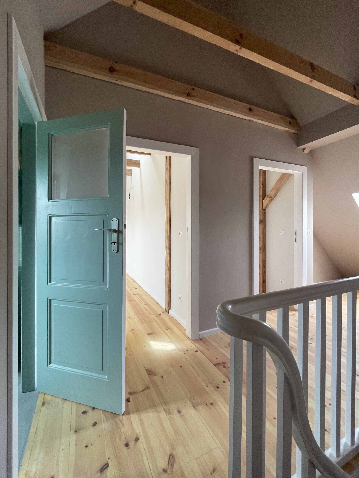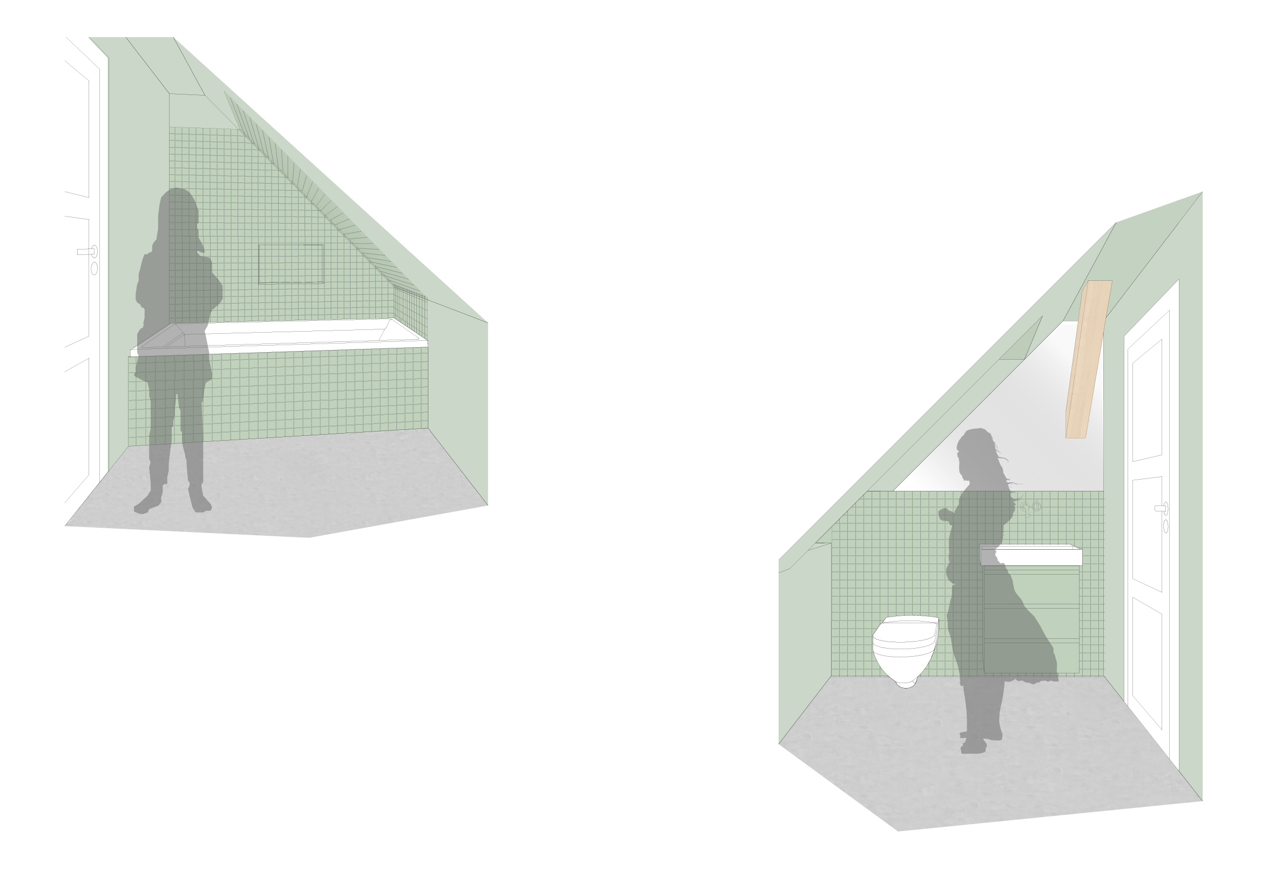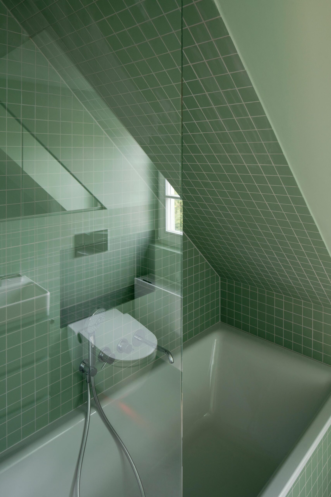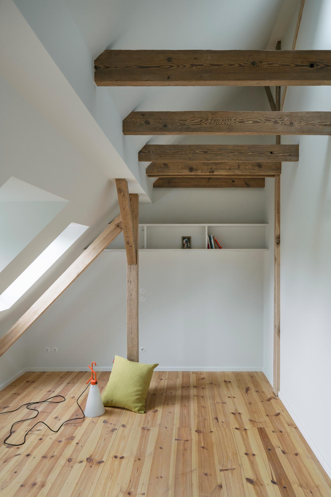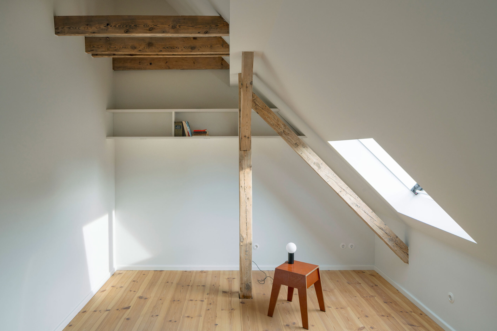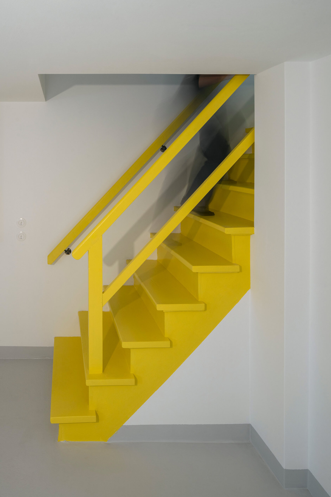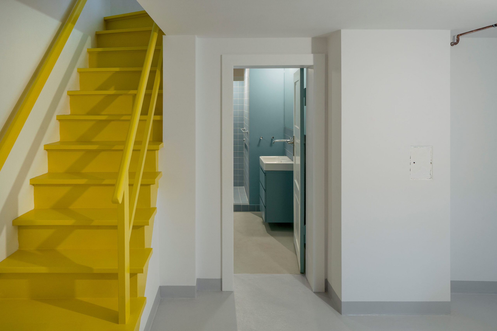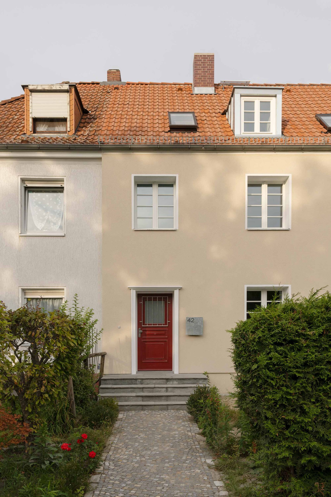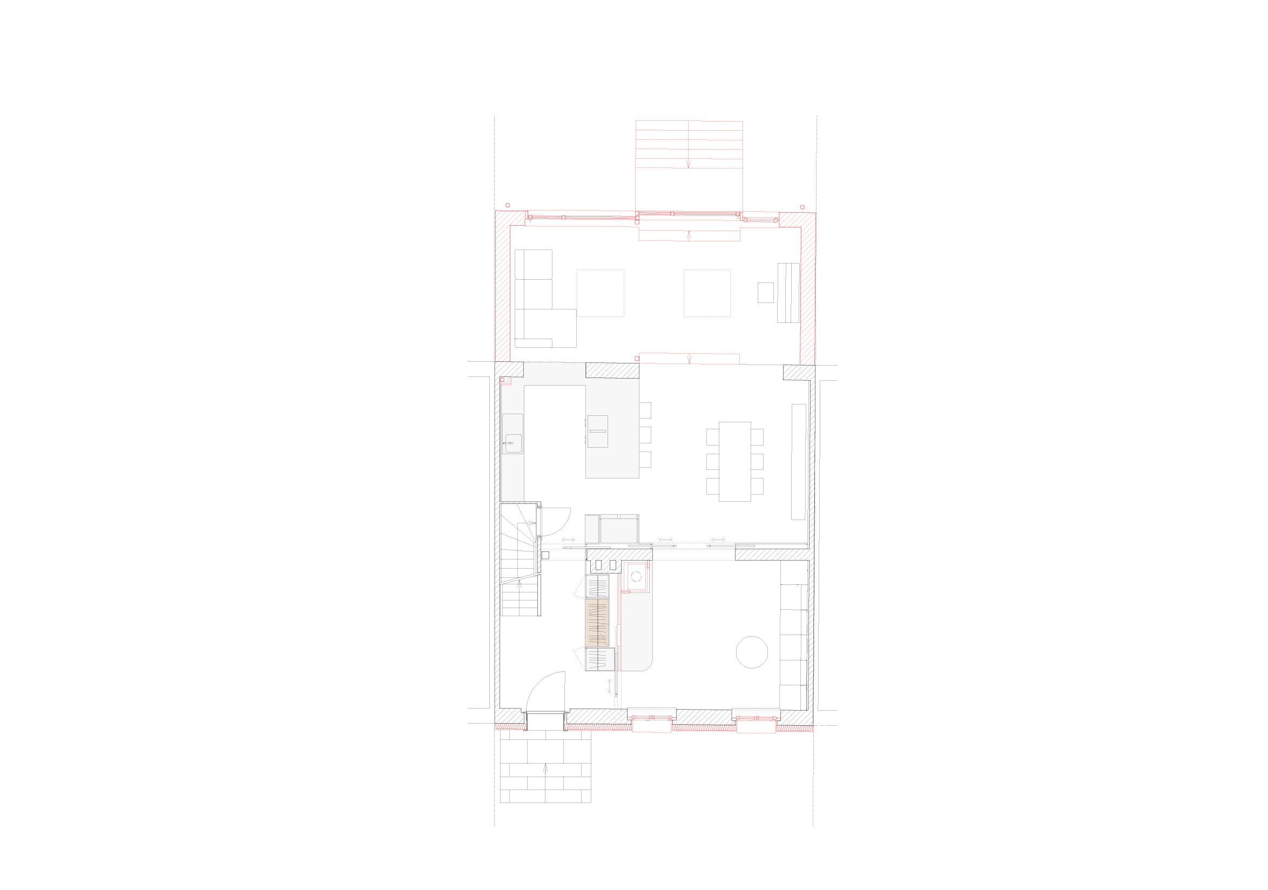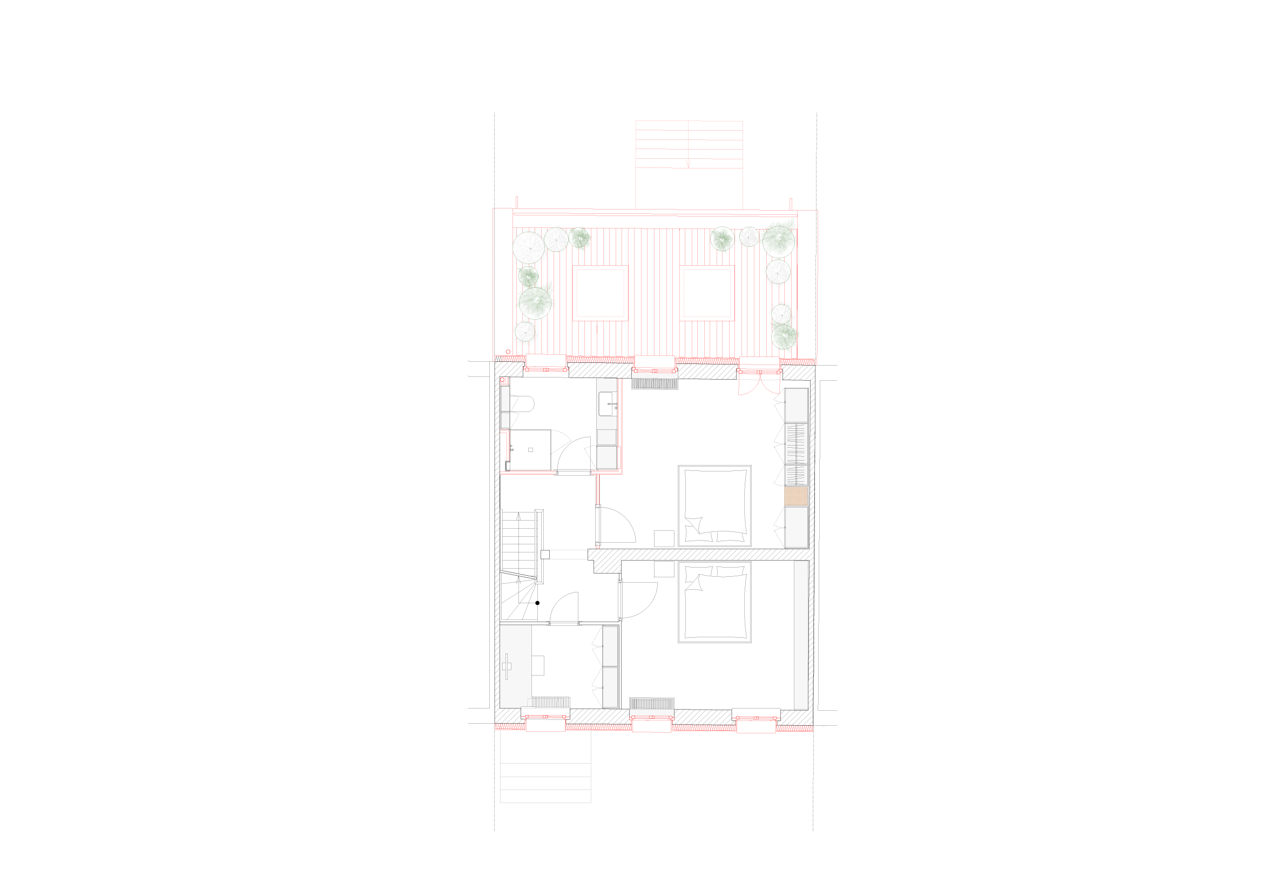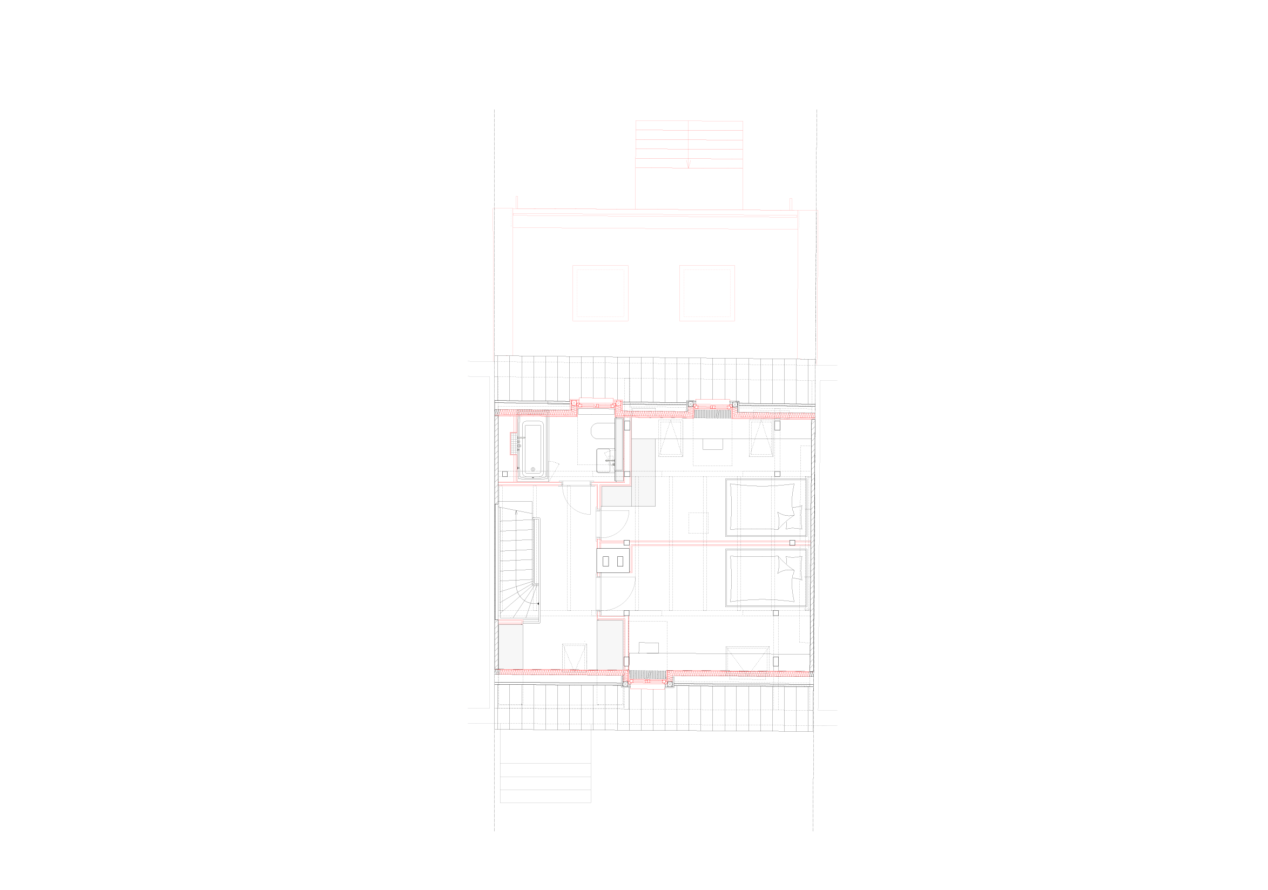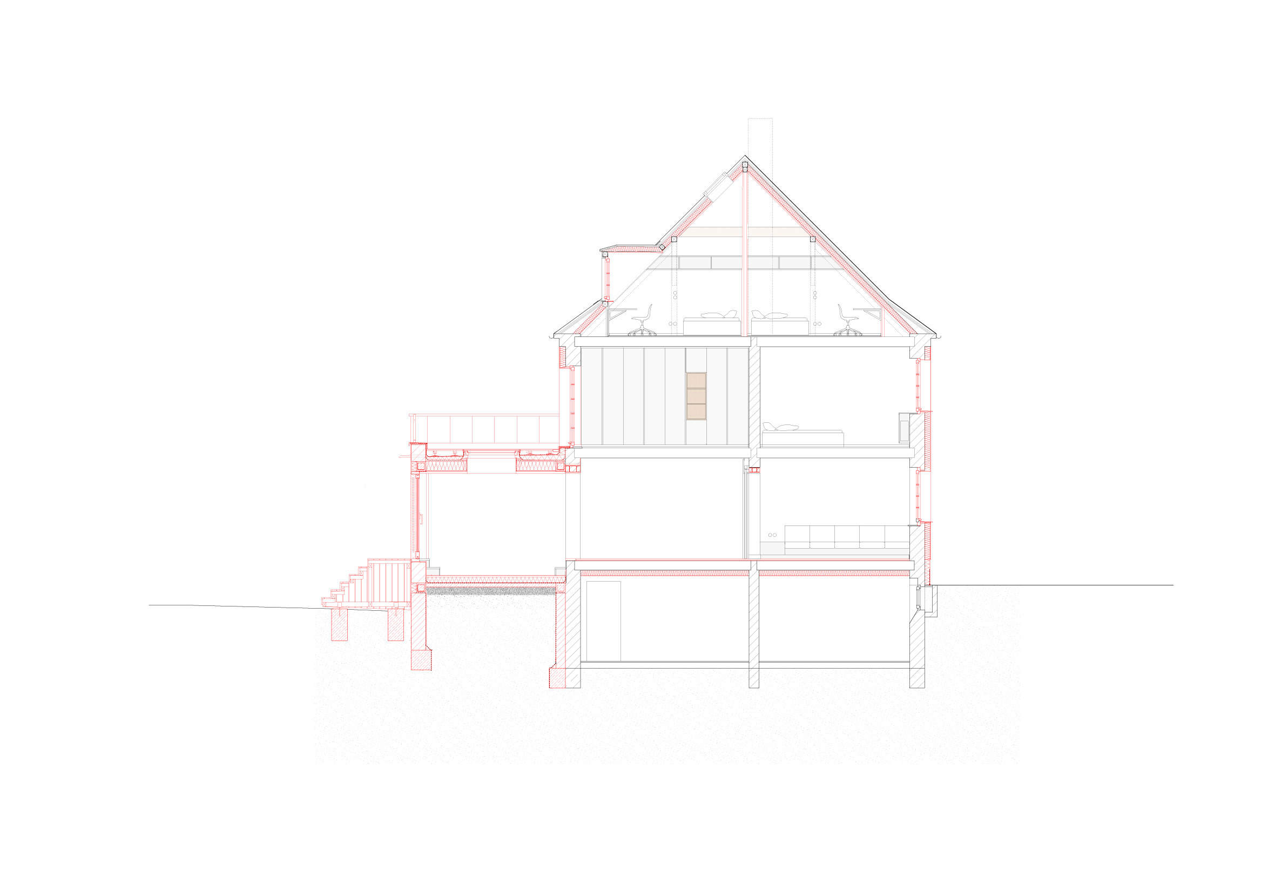HOUSE V
A two-storey terraced house in the Fliegerviertel in Berlin-Tempelhof is being extended towards the garden with an annex, the interior is being converted to create a spacious and contemporary home for a family.
The house is being renovated to make it more energy-efficient, while at the same time every effort is being made to preserve the character and substance of the existing building as far as possible and to add to it where necessary. The beam structure in the attic has been exposed and missing parts added as well as the typical doors and the staircase of the house, including railings. The conversion meets the requirements of the conservation statutes in force of the area, which is why the new wooden windows are fitted with mullions and transoms and the dormers are clad with zinc sheeting.
The character of the house changes the most on the ground floor – the small-scale room structure is broken up, creating a flowing space. With the new sliding doors, the dining room and kitchen, entrance, fireplace and garden room can be connected or separated depending on their use. We continue to the upper floor where the original character of the house is clearly visible; the floor is completed by a new bathroom and the large terrace overlooking the garden. On the attic floor, the rooms are airy and open up to the gable, while the exposed wooden supports and beams give the rooms an individual charm.
construction: LMach
built-in furniture: Tischlerei Wähner
photos by Jan Bitter
2024
