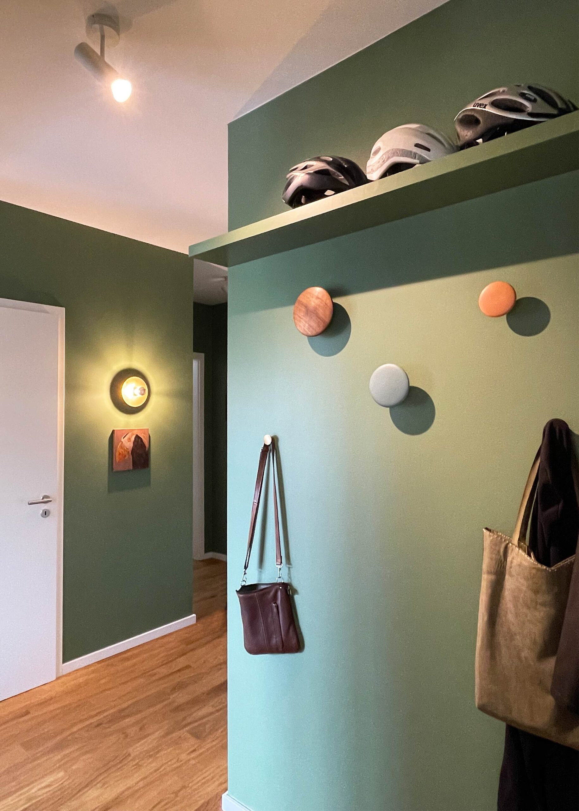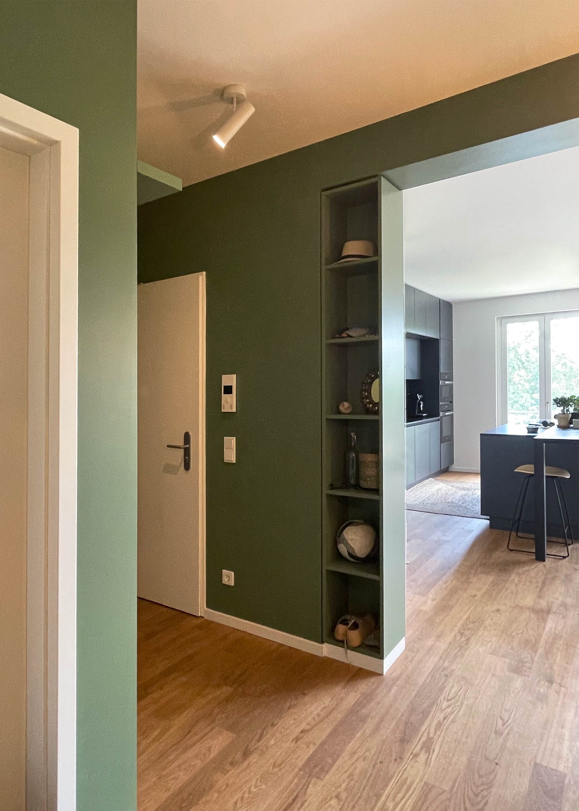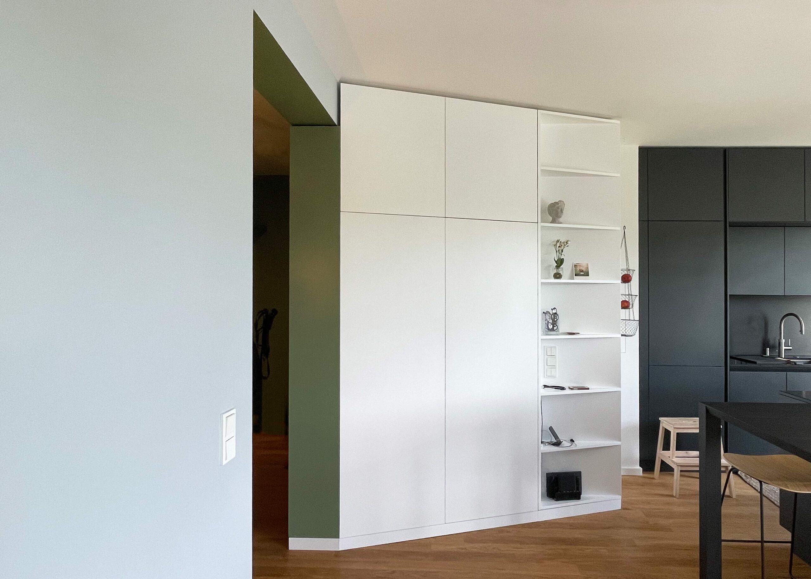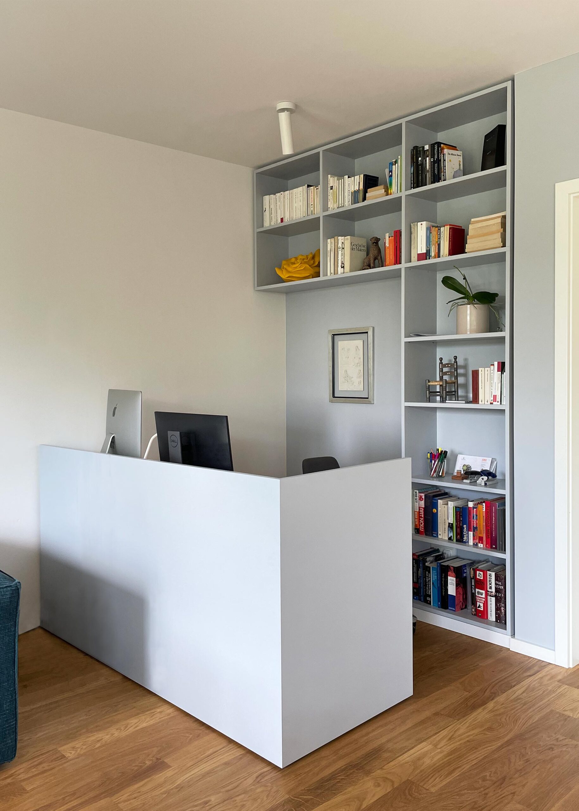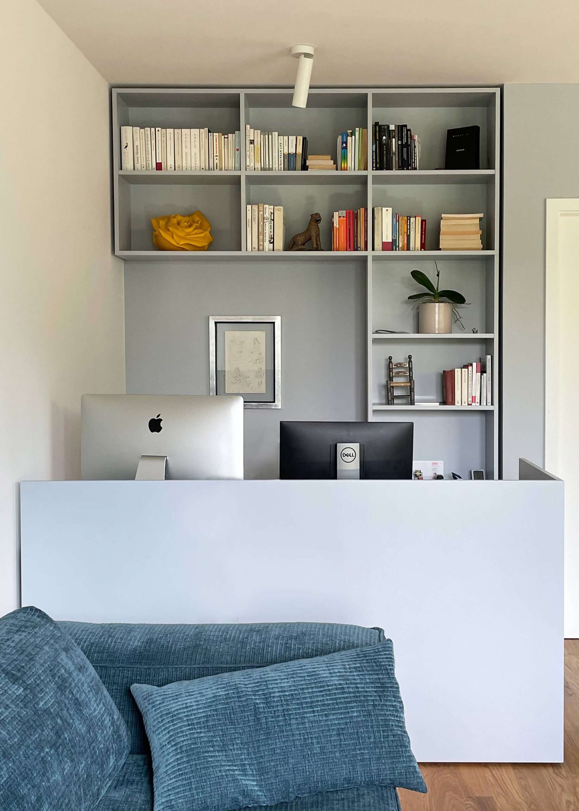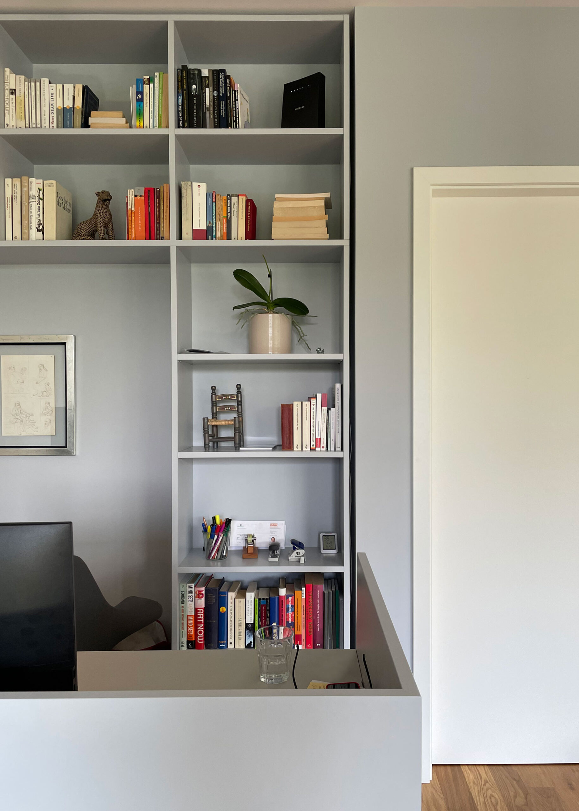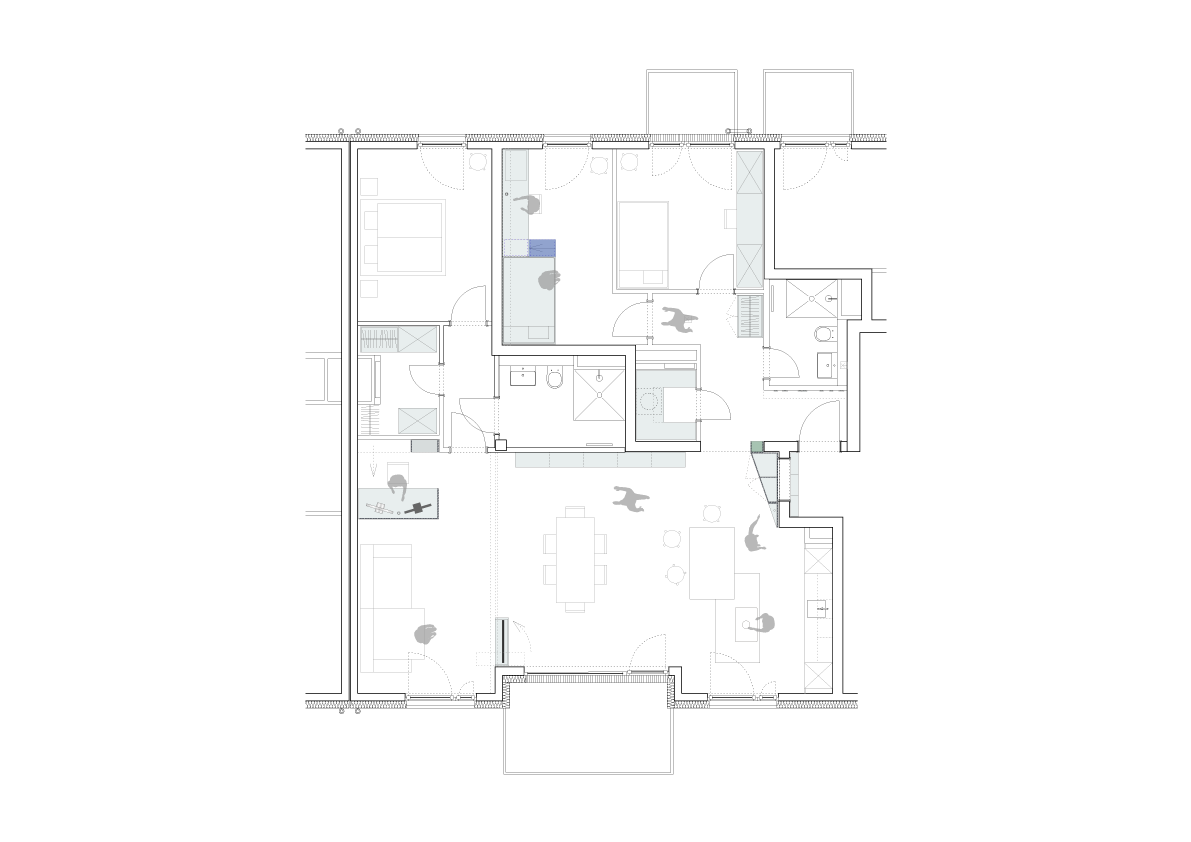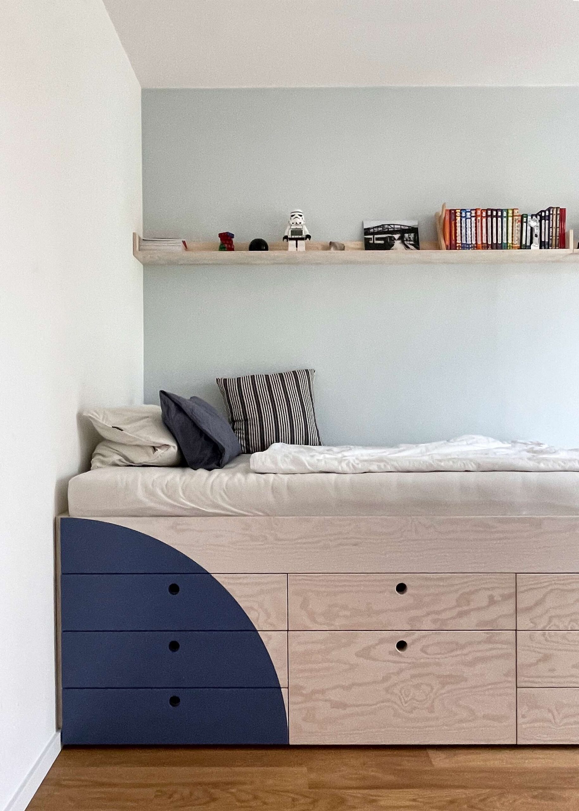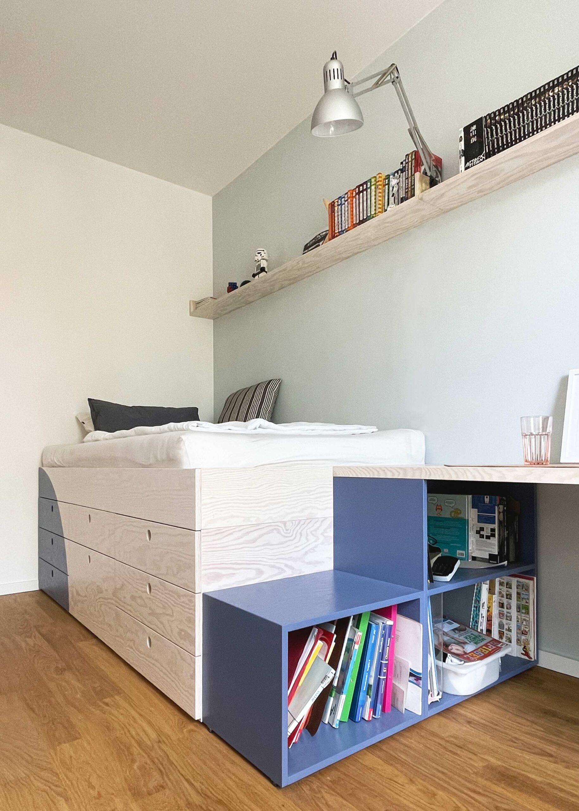APARTMENT LA
The new apartment, a combination from two smaller flats, with its spacious open kitchen, dining and living area needs personal accents and the possibility to combine and separate areas and functions.
For this purpose, colored surfaces and built-in furniture are set and supplemented with simple new lighting fixtures and personal pieces from the family.
The hallway with a wardrobe will be in bottle green, and the back wall of the open-plan living area will be in a light blue-grey. There is storage space in front of the second apartment door with open compartments for the wardrobe and a small work space with a movable desk and shelves in the living area. With their colored surfaces, both elements become part of the wall in front of which they stand.
Storage space is created under the bed in the children’s room, followed by the shelf steps for climbing up into bed and a continuous table up to the window, all surfaces in light glazed maritime pine with colored accents.
Built-in furniture: Doris Götz
