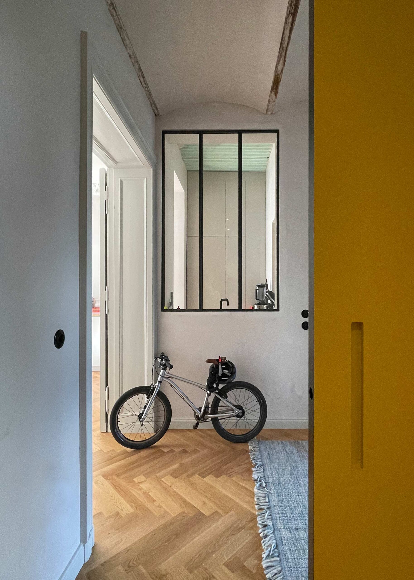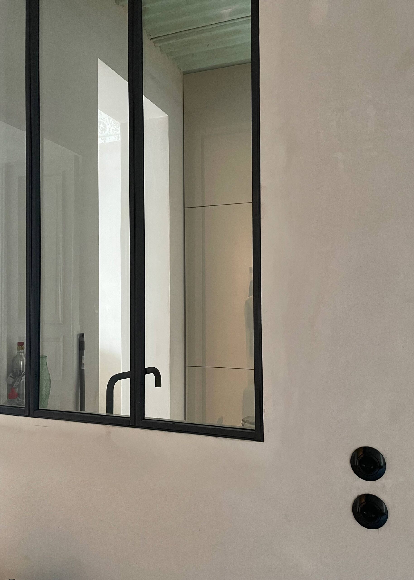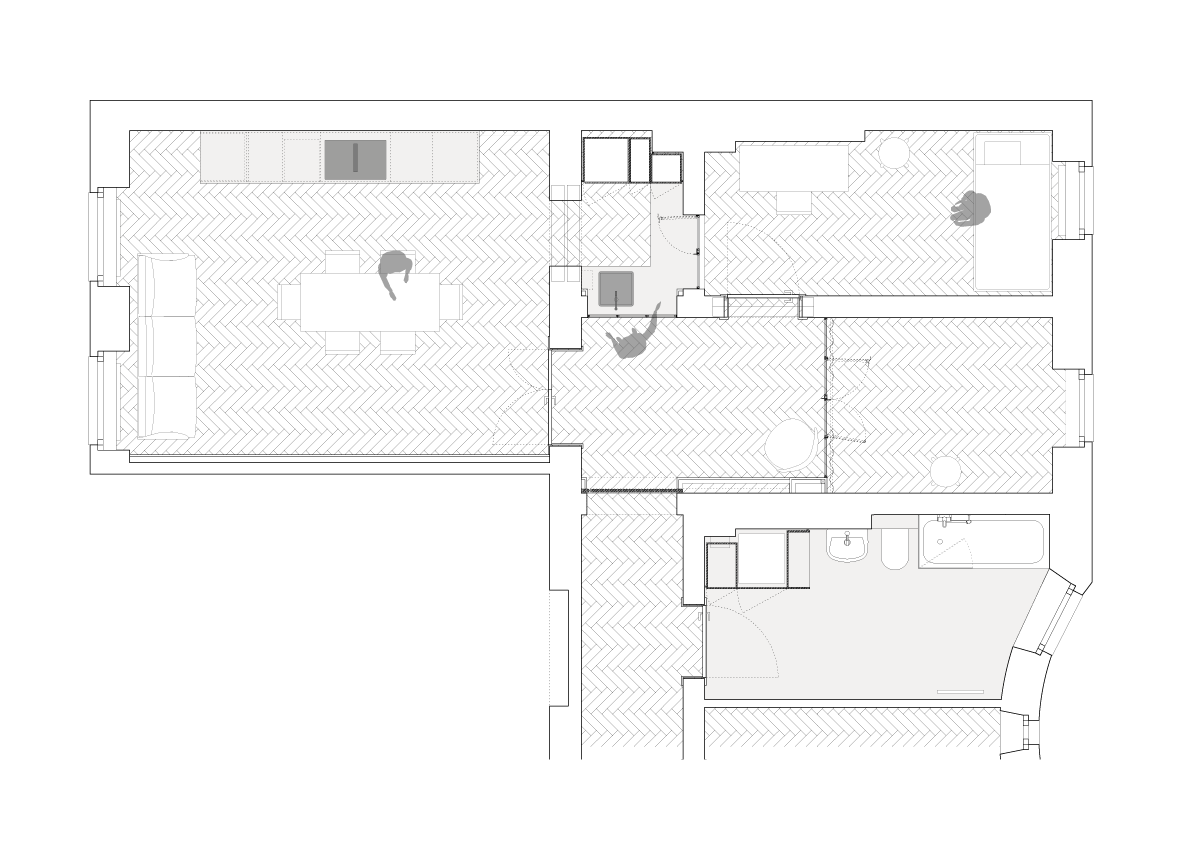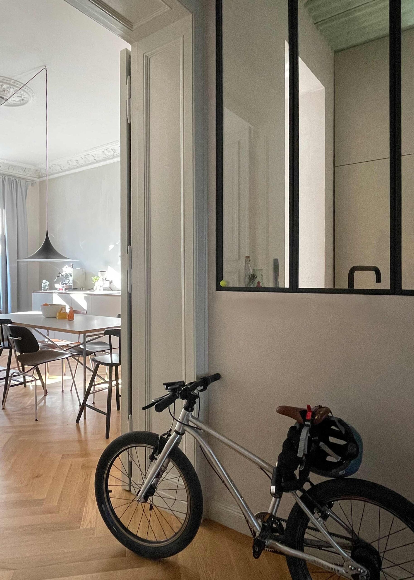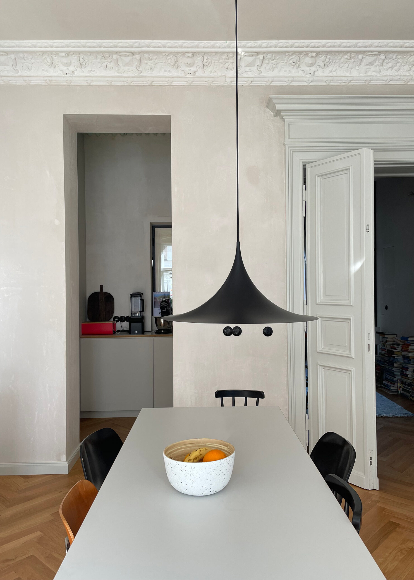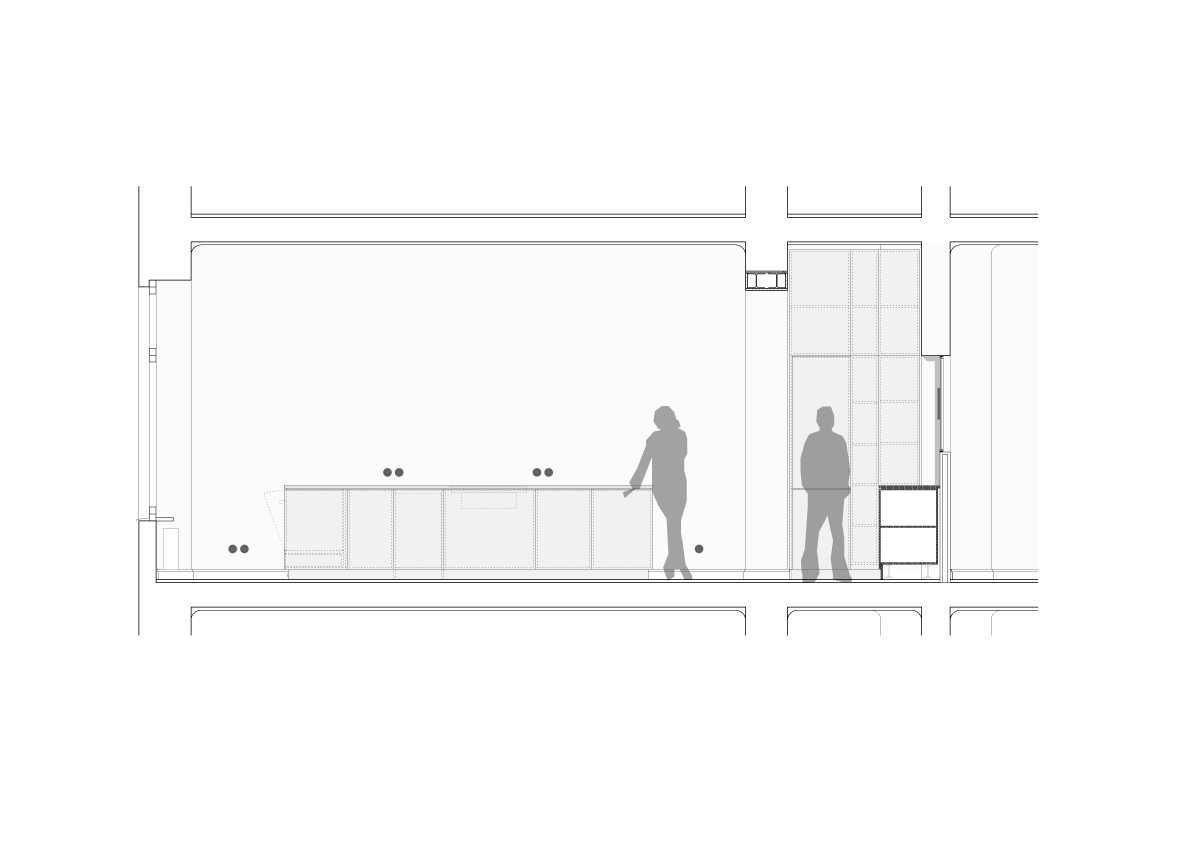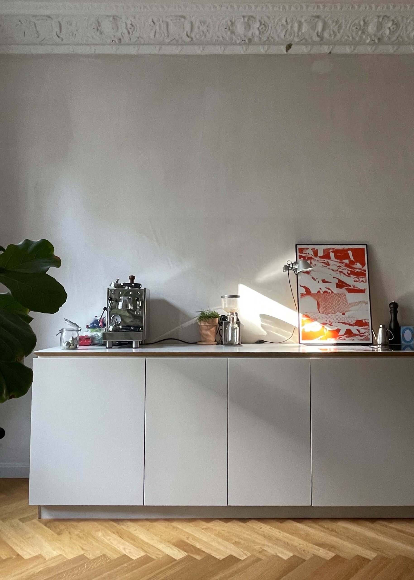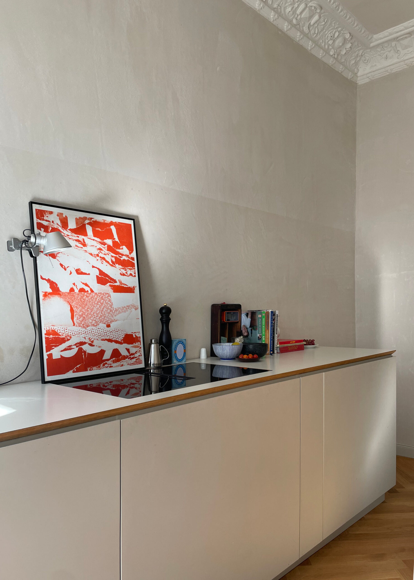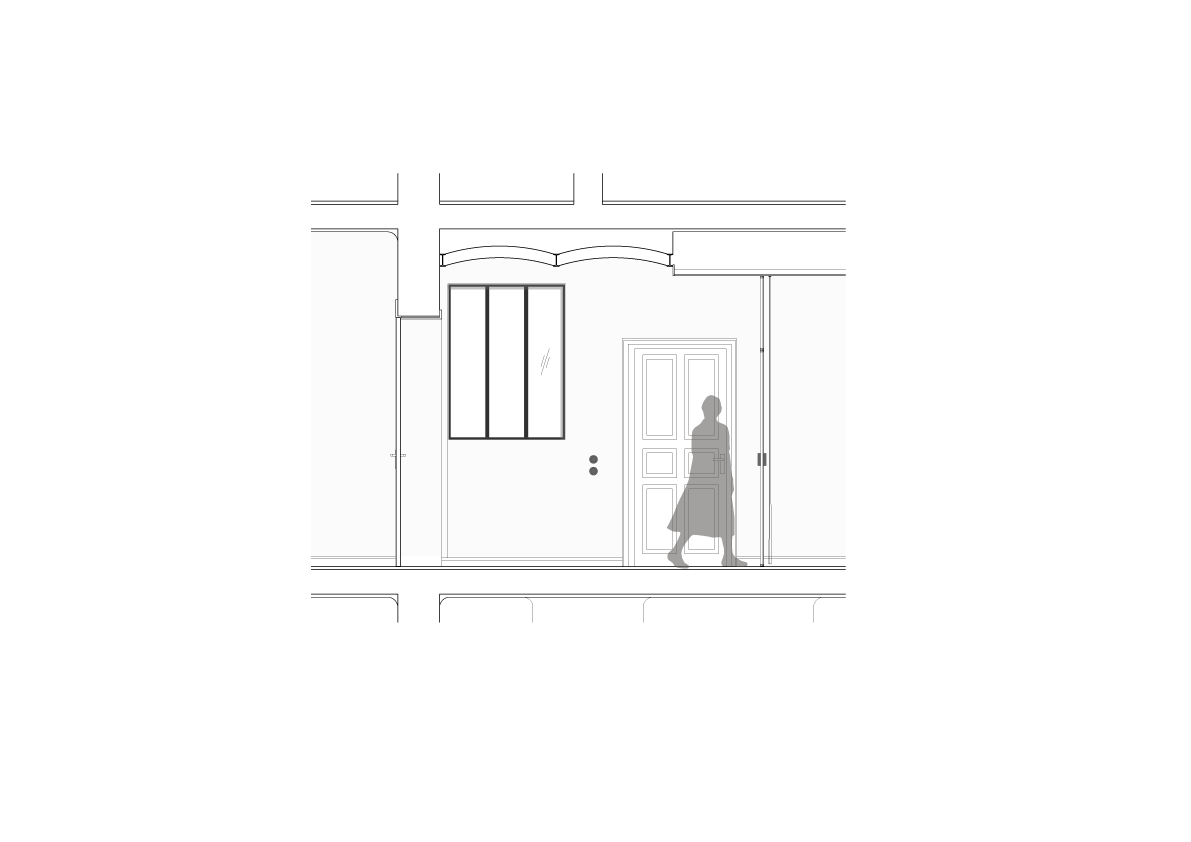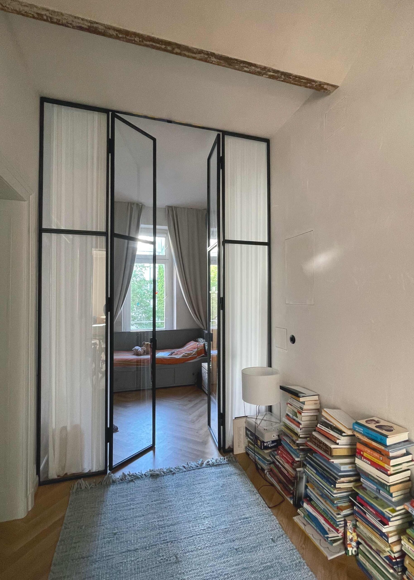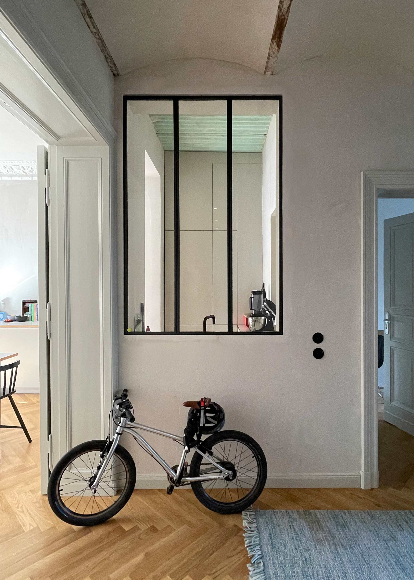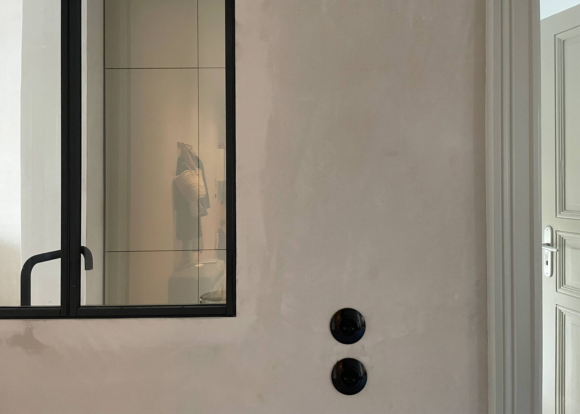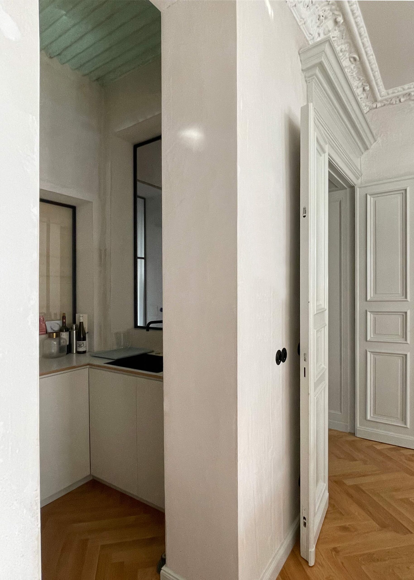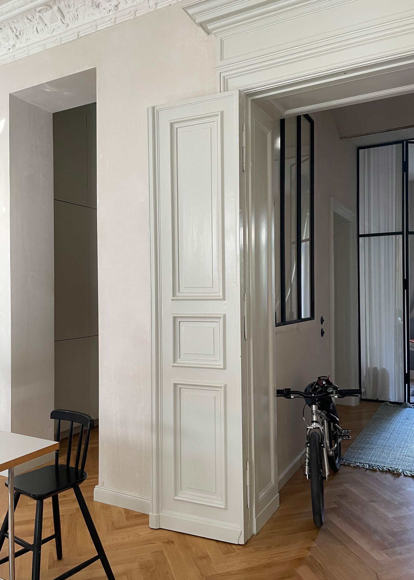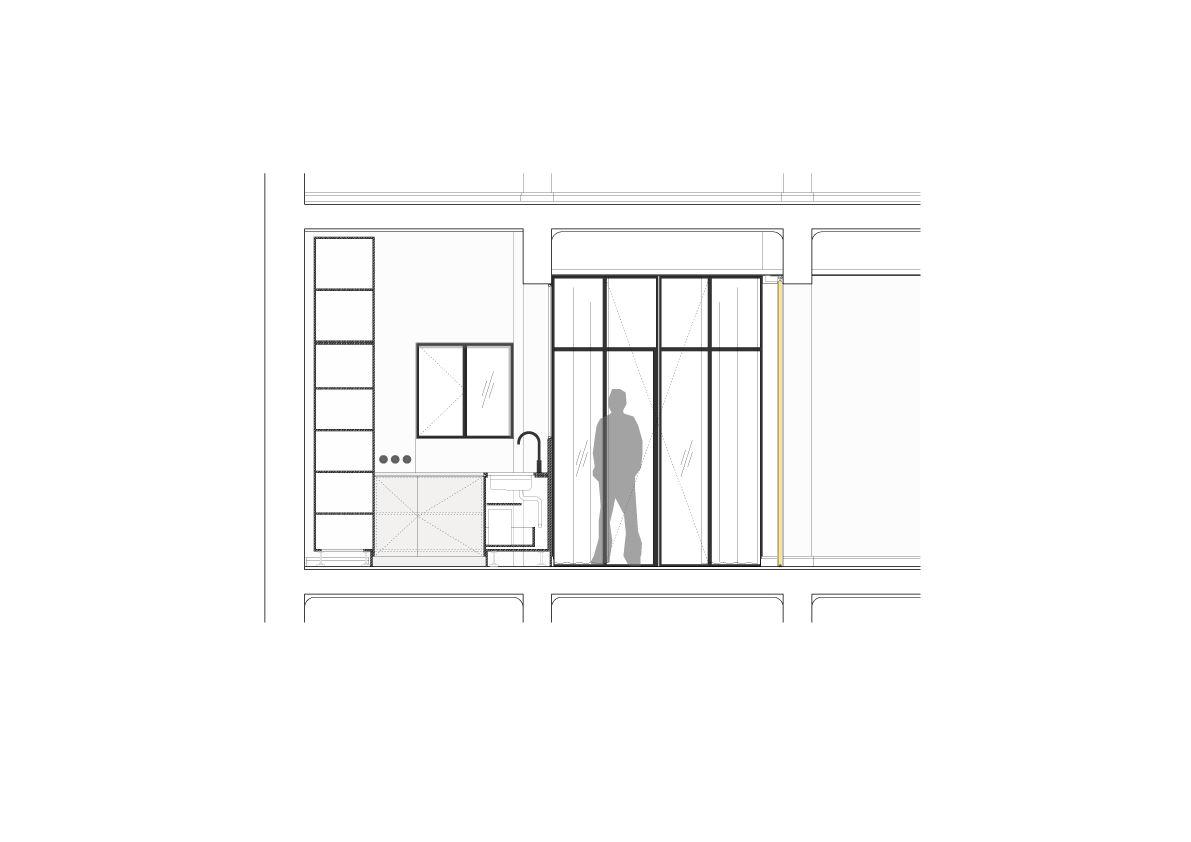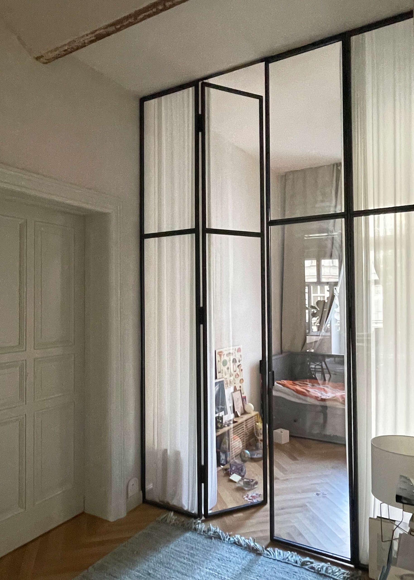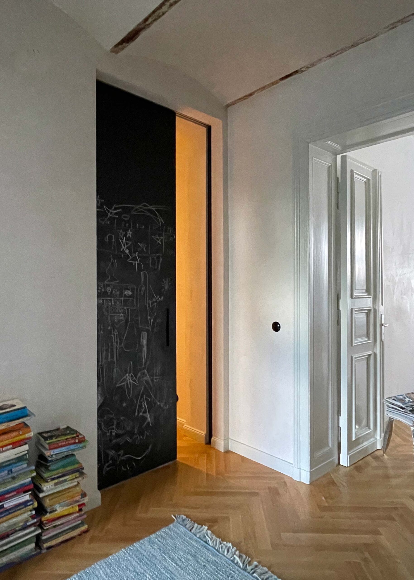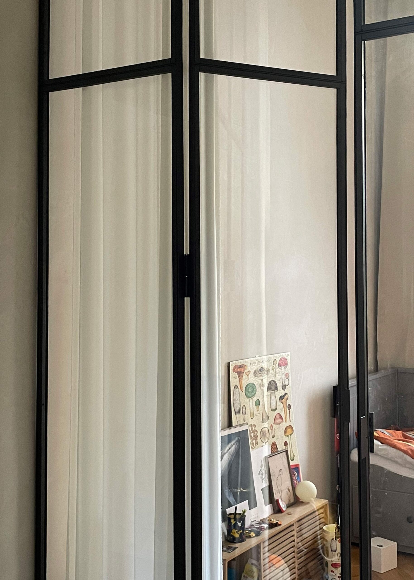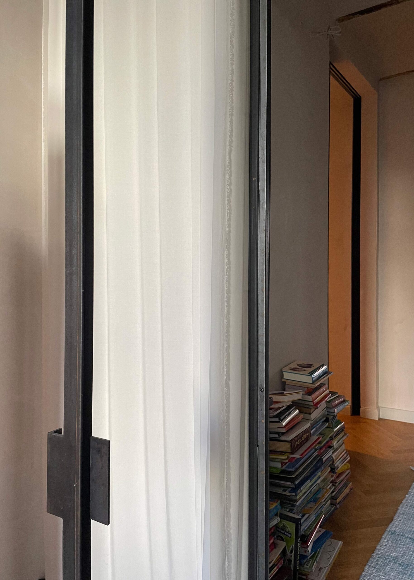APARTMENT SO
When a couple becomes a family, the needs of their home change. The home has to be rethought and condensed so the young family can meet in pleasant spaces and everyone can retreat to their own room.
Therefore, functions are combined, the living room and kitchen are converted into a living and dining area with a kitchenrow, a storage space with tall kitchen cabinets and sink is created from one end of the hallway and the former kitchen becomes a children’s bedroom.
The new division offers views with interior windows and a glass partition wall, so to create a generous, open space on a small surface. At the same time, interior windows, glass partitions and the sliding door to the hallway allow the rooms to be separated for the necessary retreat and more private, quiet moments.
The existing stucco ceiling and the original door are carefully restored, as is the rediscovered cap ceiling.
The surfaces are made of natural, restrained materials and colors as far as possible: the walls remain plastered and the new oak parquet is oiled in matt. The new elements of the kitchen with linoleum fronts fit in with the subtle ensemble in terms of colour and material.
Striking points are the black switch covers and steel frames of the interior windows and glass partition wall, as well as the sliding door, in sun yellow towards the hallway and black as a blackboard towards the living area.
2021
