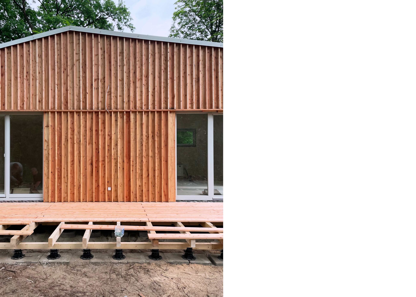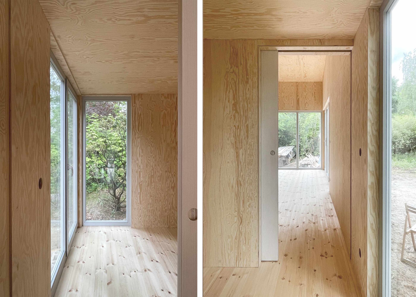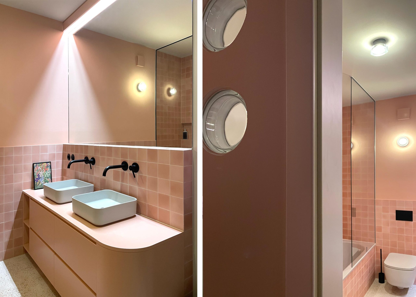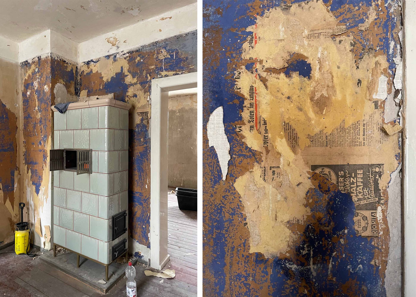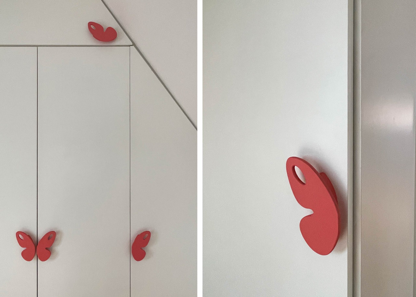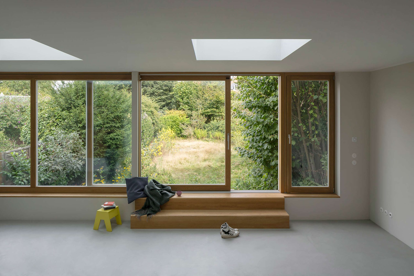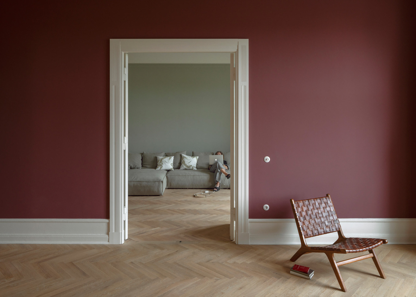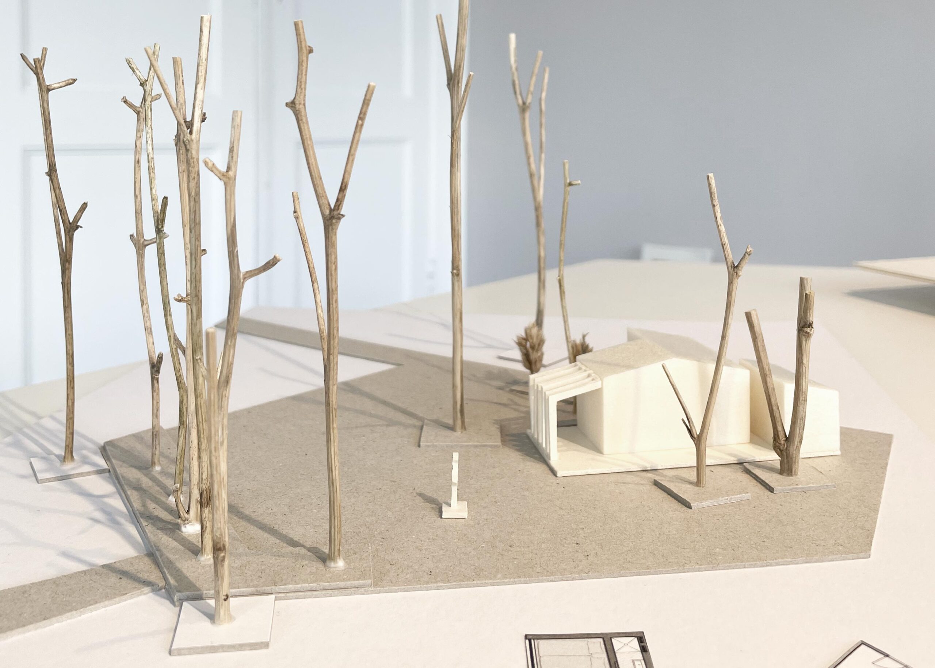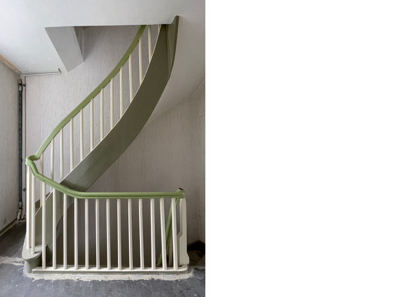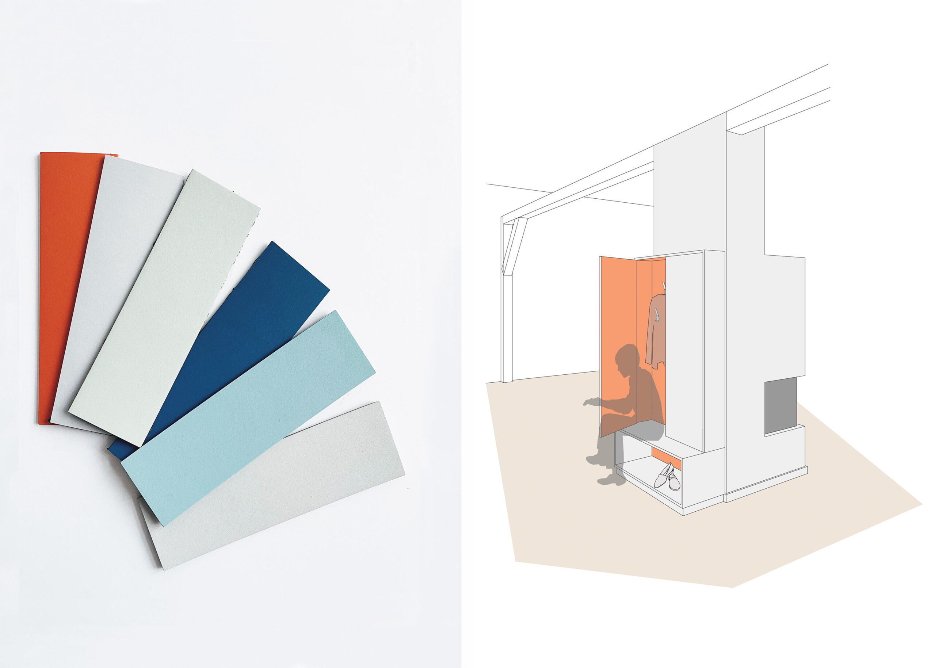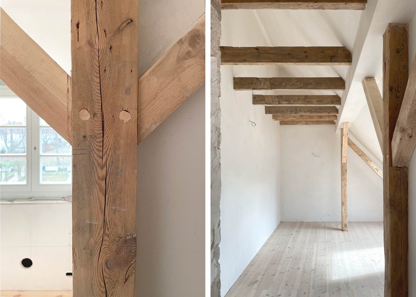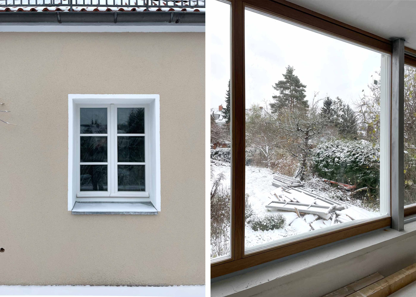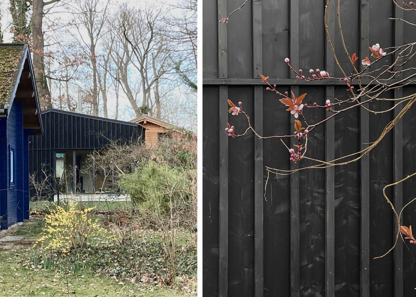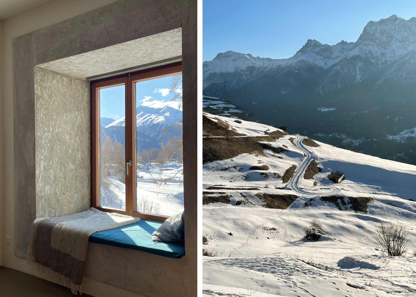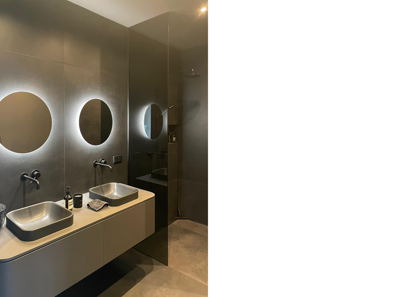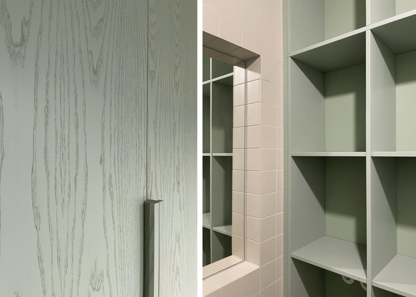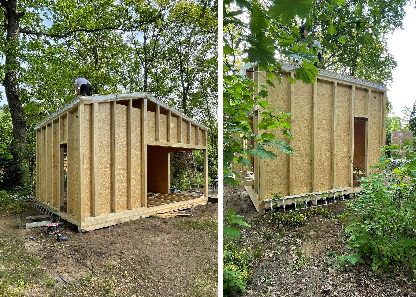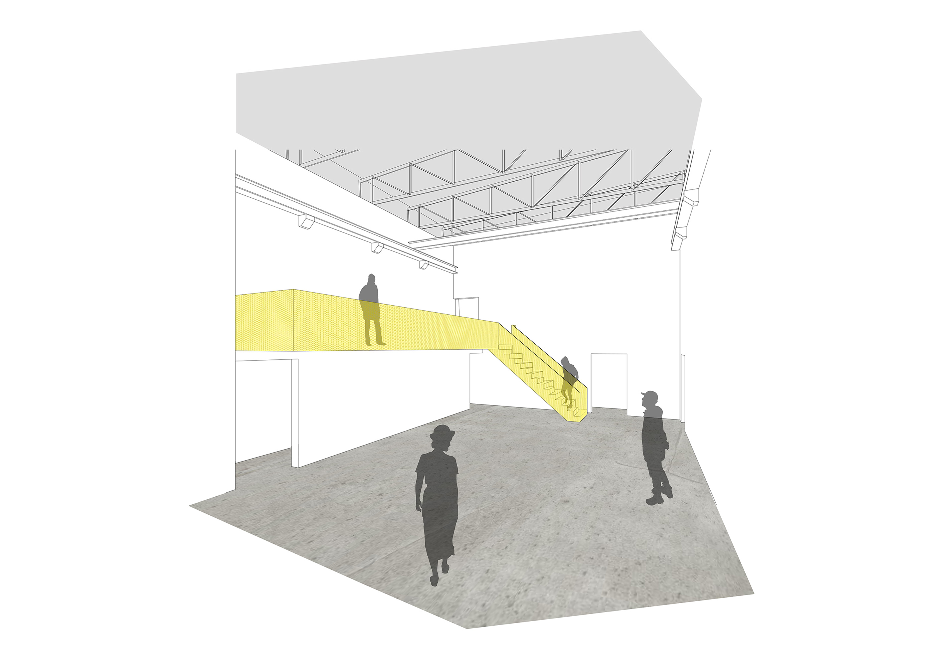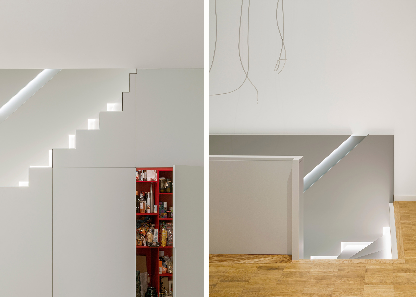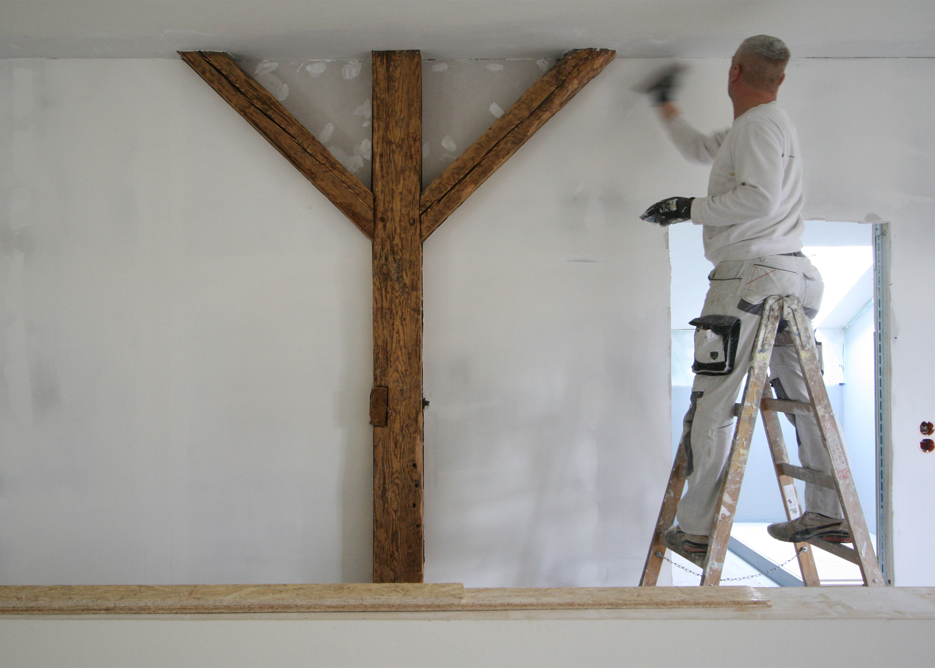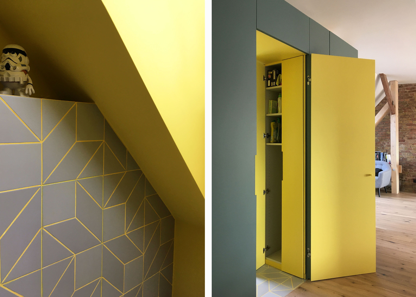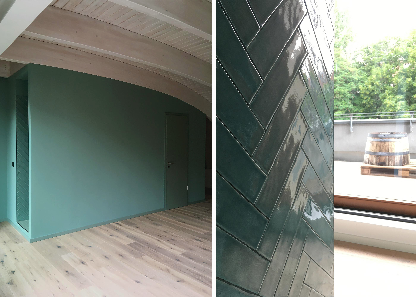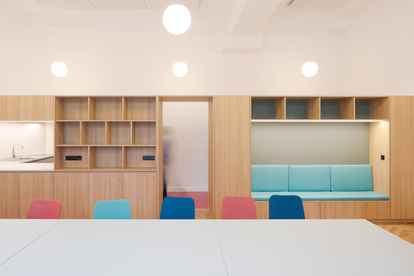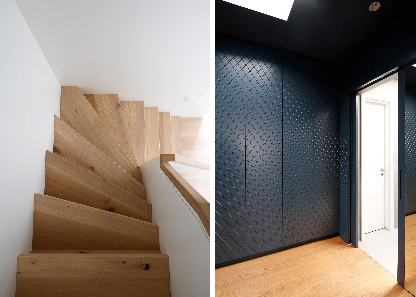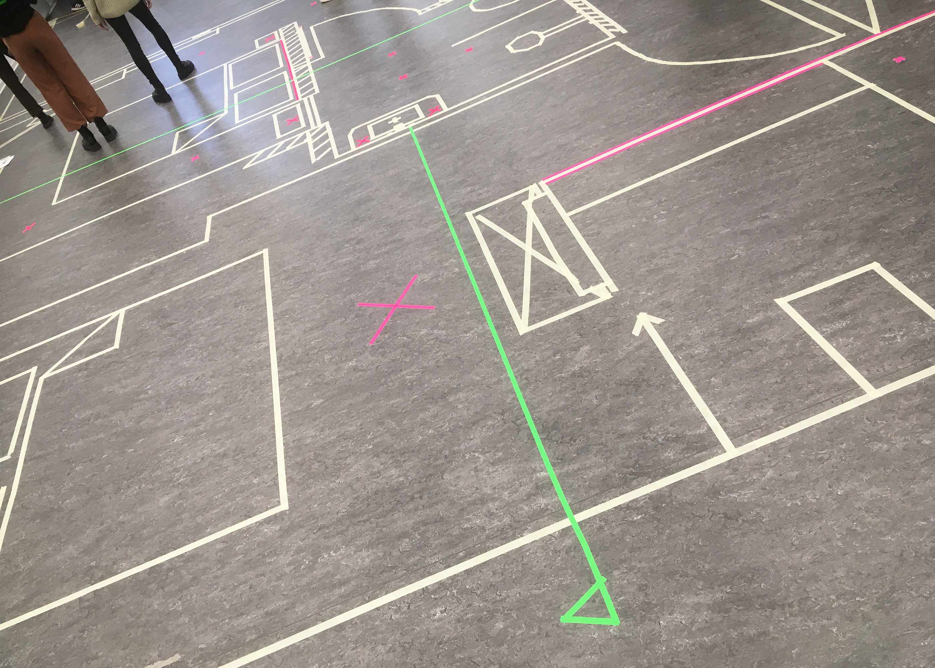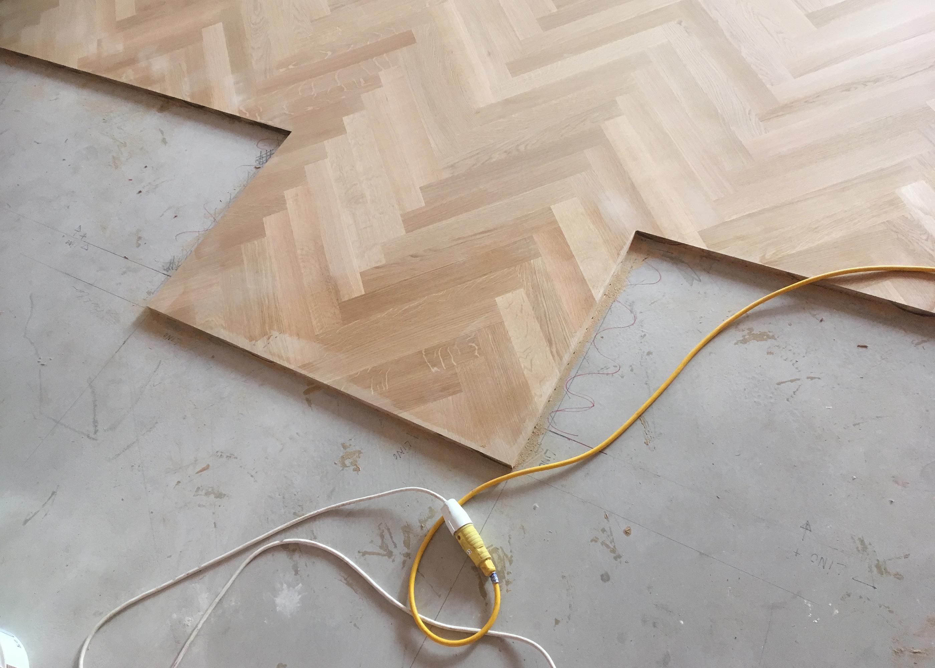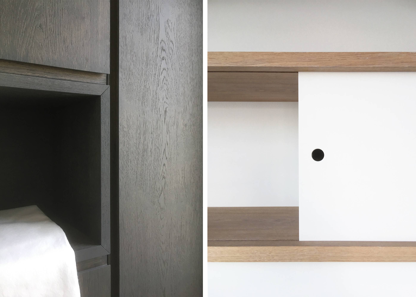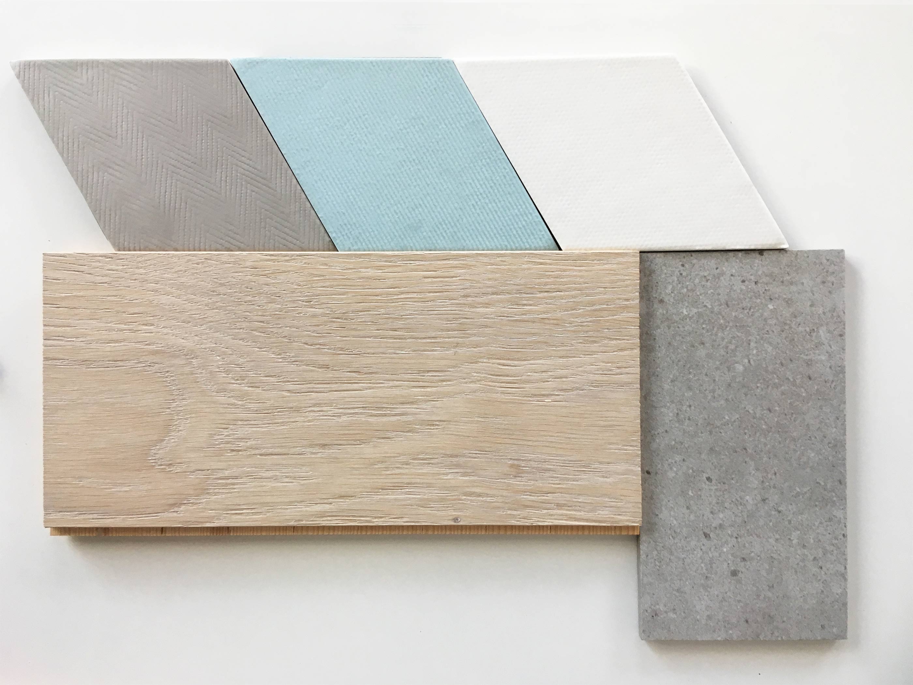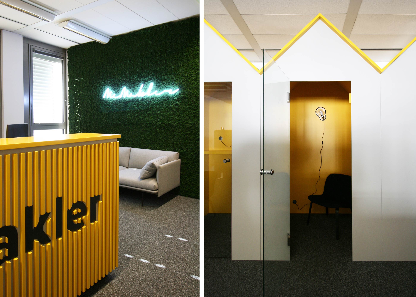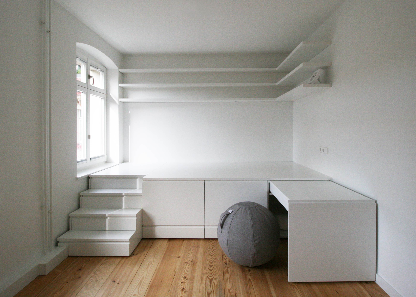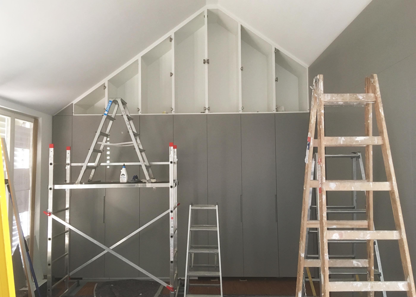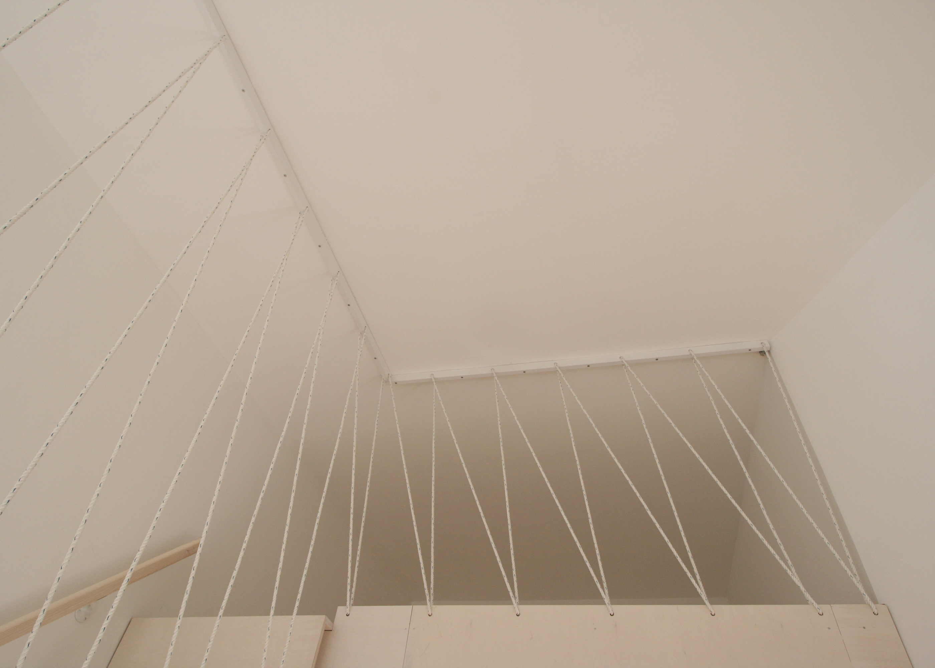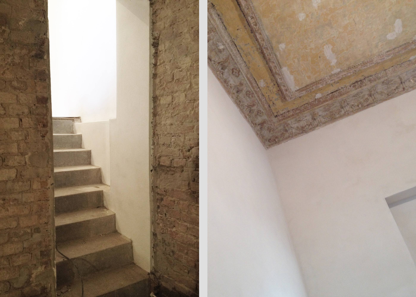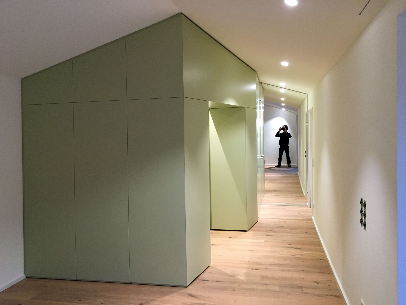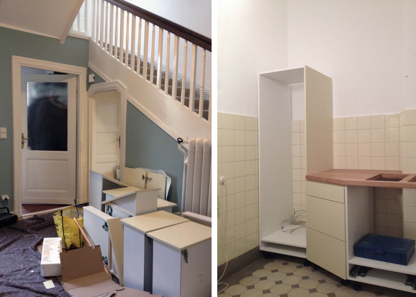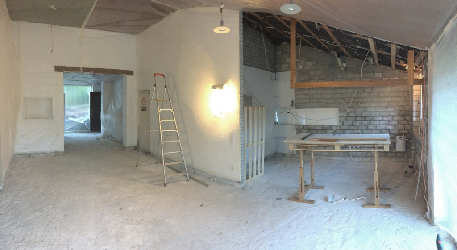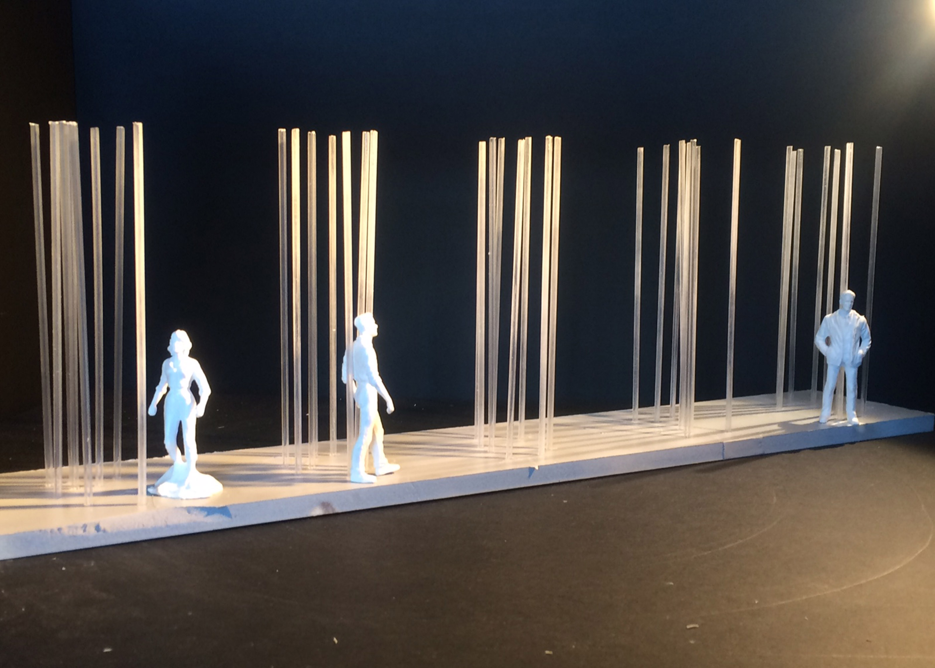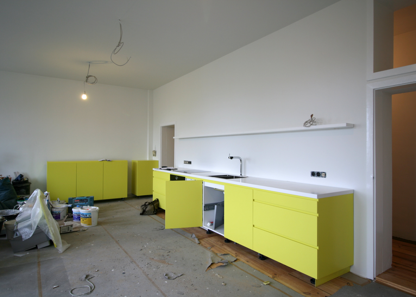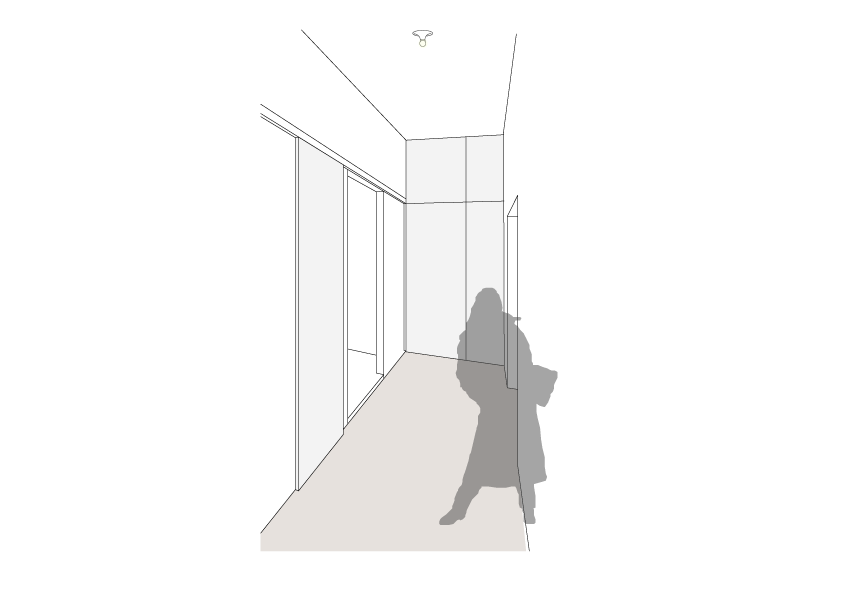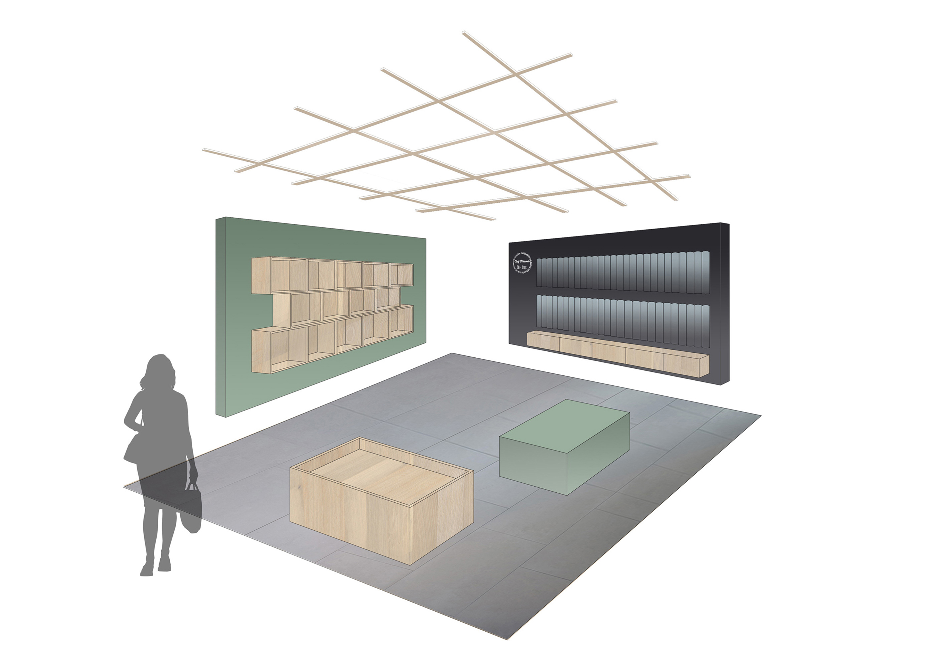10.05.2025
05.03.2025
Take a bath and feel cozy!
Bathroom renovation with great materials, objects, and built-in furniture.
Thanks to LMach and Werkmal.
18.02.2025
03.01.2025
30.09.2024
28.08.2024
25.07.2024
21.06.2024
15.03.2024
12.01.2024
How can we renovate carefully a house by retaining its character and as much as possible of its original substance while at the same time meeting the requirements of its new residents and of today’s times? We try to do so in House P and are happy to see how the attic space has gained warmth, air and light.
27.11.2023
15.11.2023
15.07.2023
05.04.2023
26.03.2023
30.01.2023
26.01.2023
04.01.2023
17.11.2022
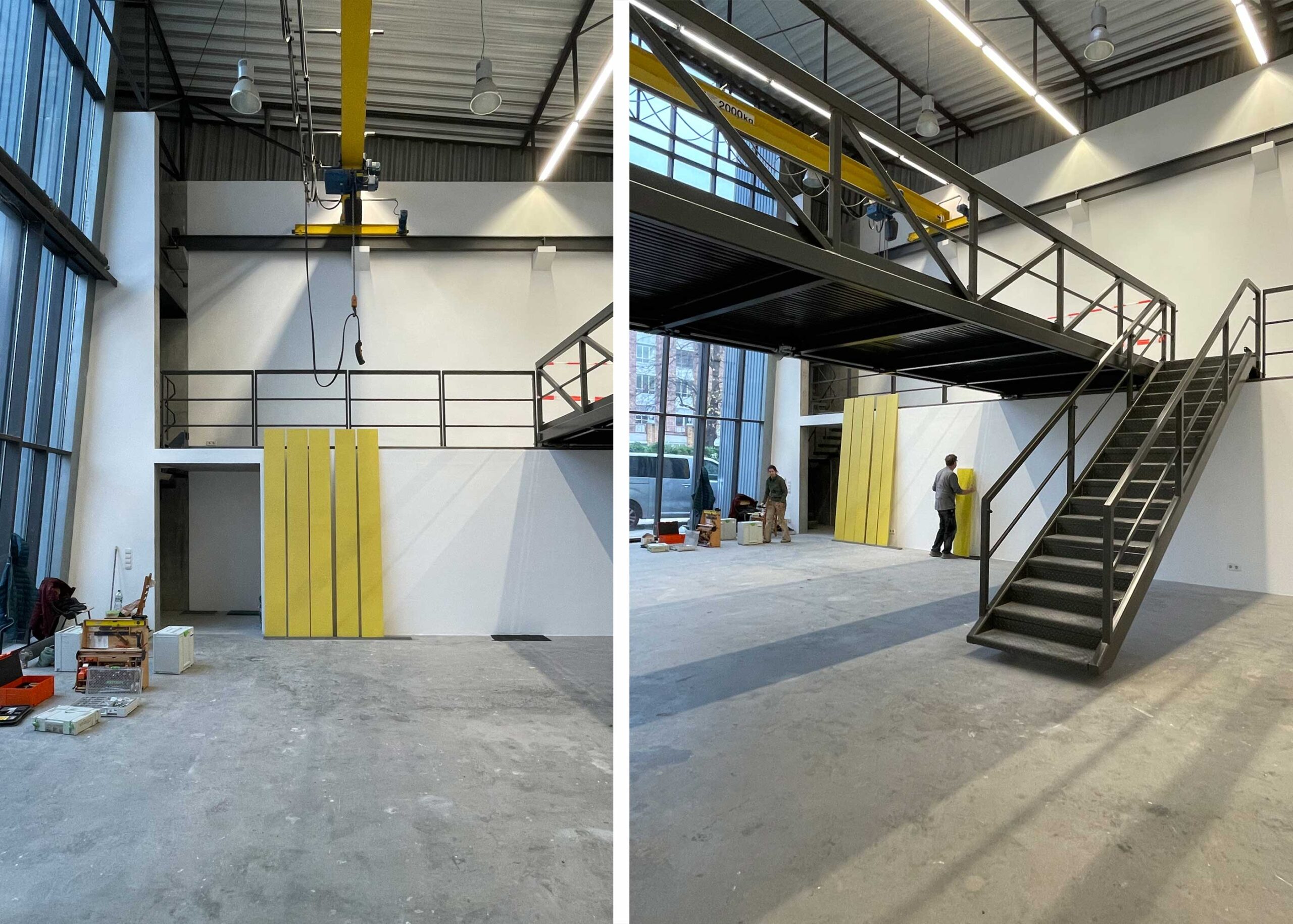
The new working level in the studio of Professor Monica Bonvicini’s sculpture class at University of the Arts Berlin will soon be completed – a movable steel platform that can be placed in front of the glass facade or in the back of the studio as required, offering a new spatial experience and more space for student work.
25.10.2022
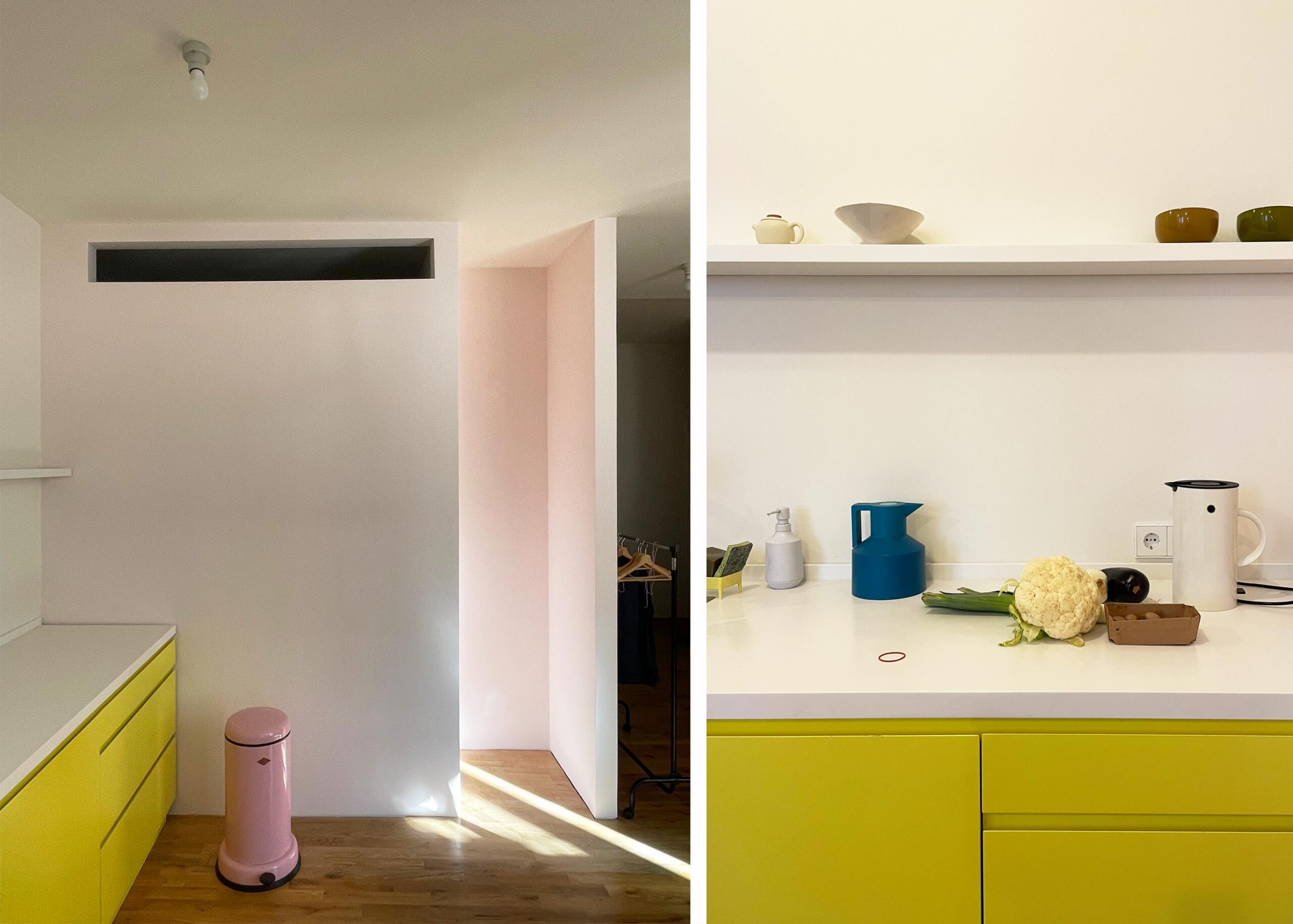
A touch of rose, slight adjustments and additions to the built-in furniture as well as a new bathroom – the family moves into their new home and takes the charm of apartment X with them.
08.06.2022
25.05.2022
19.07.2021
21.06.2021
15.04.2021
13.02.2021
12.01.2021
10.10.2020
24.06.2020
21.01.2020
Wonderful photos by Jan Bitter of the teacher’s room at Freie Waldorfschule Berlin-Mitte – a project in cooperation with Doris Götz.
