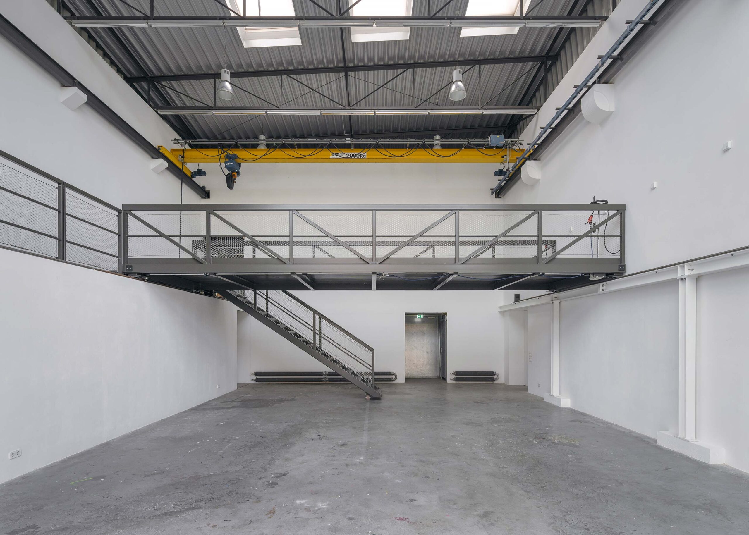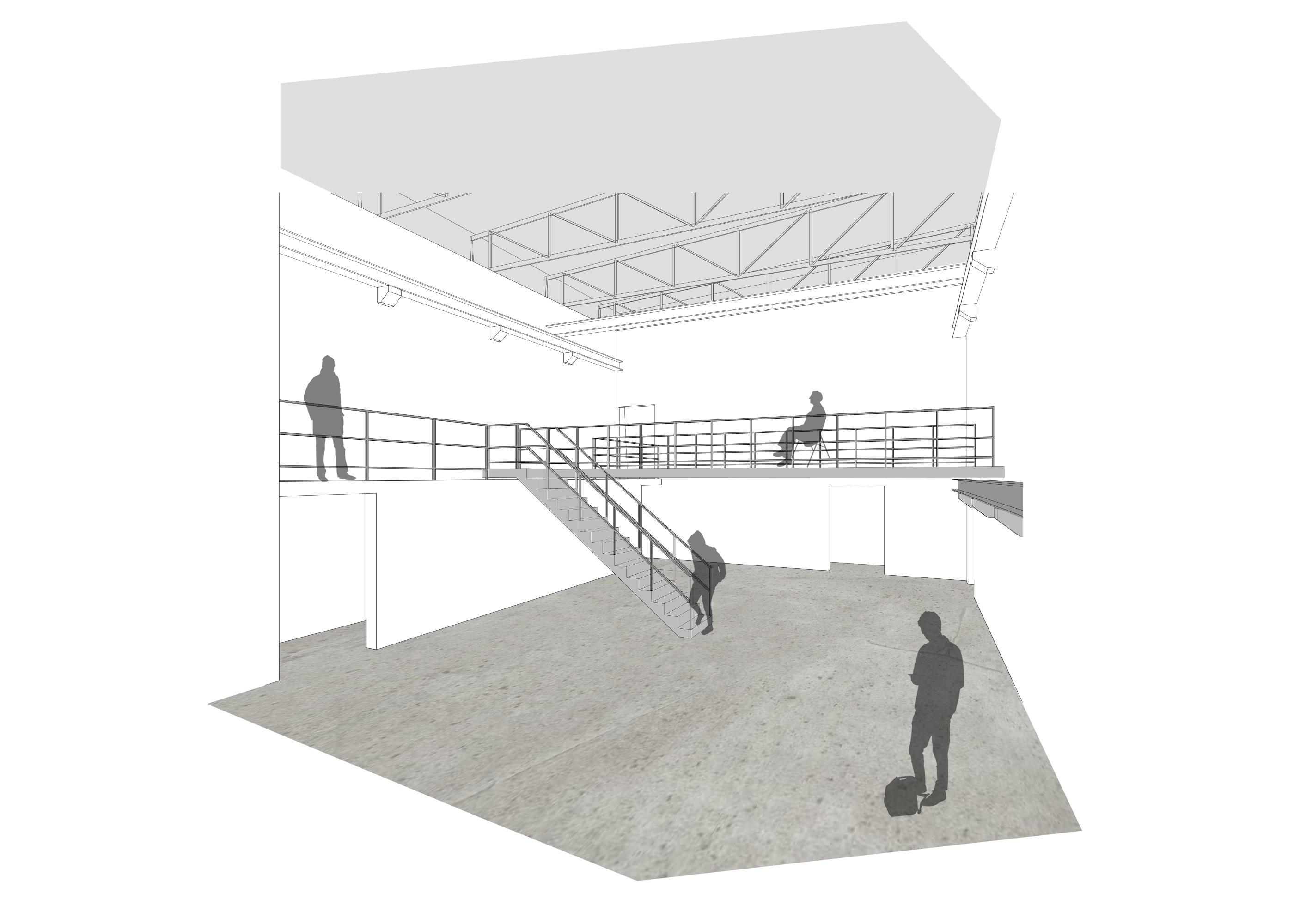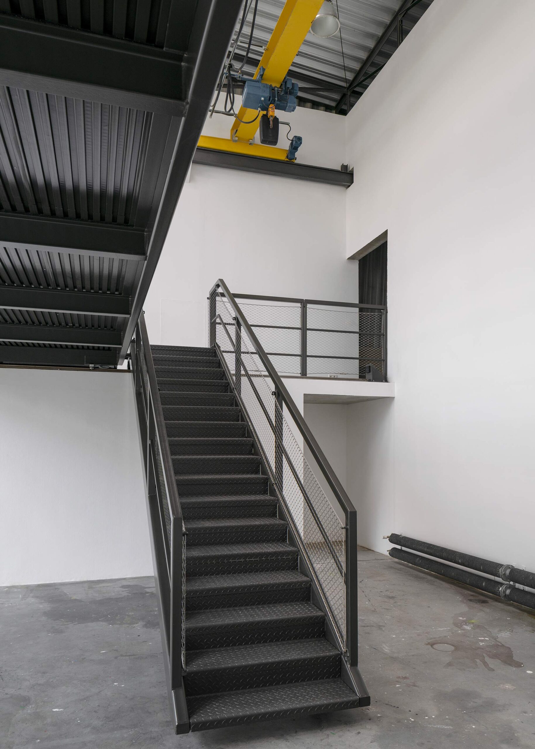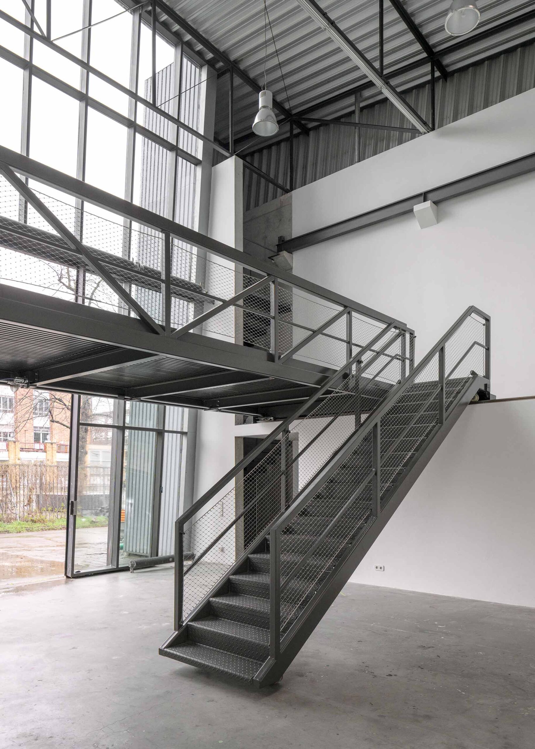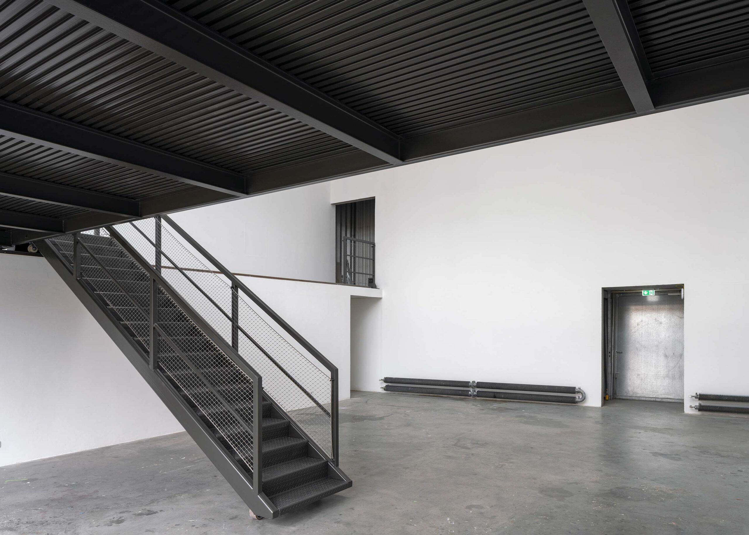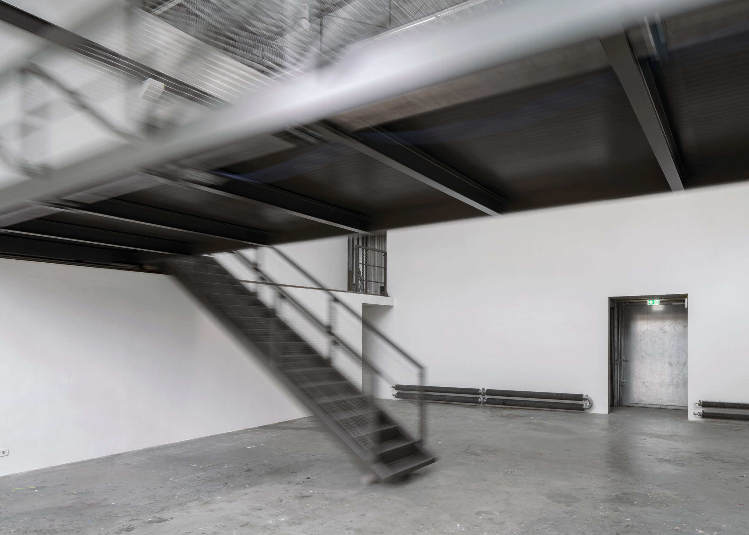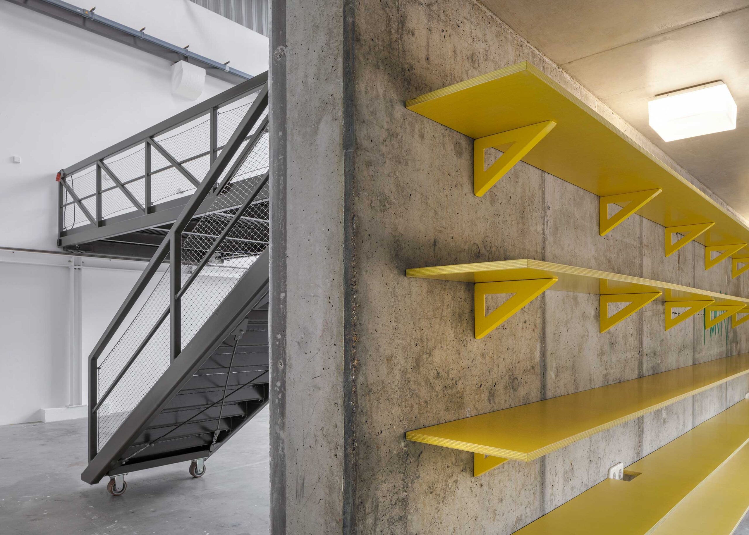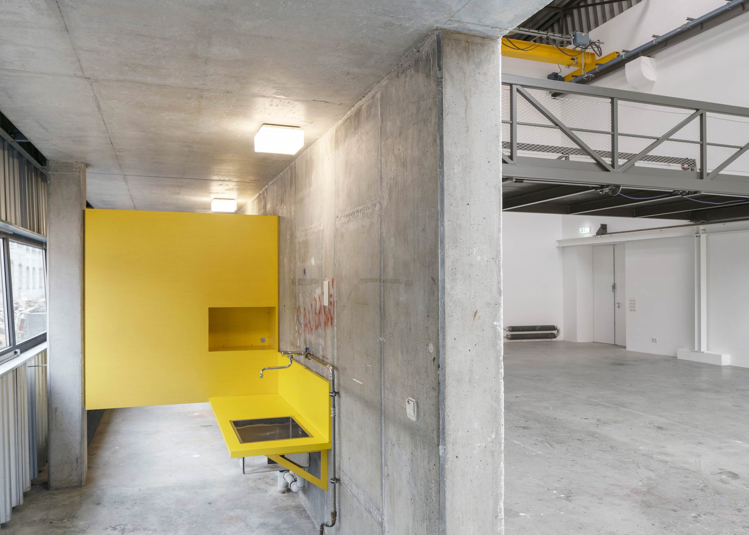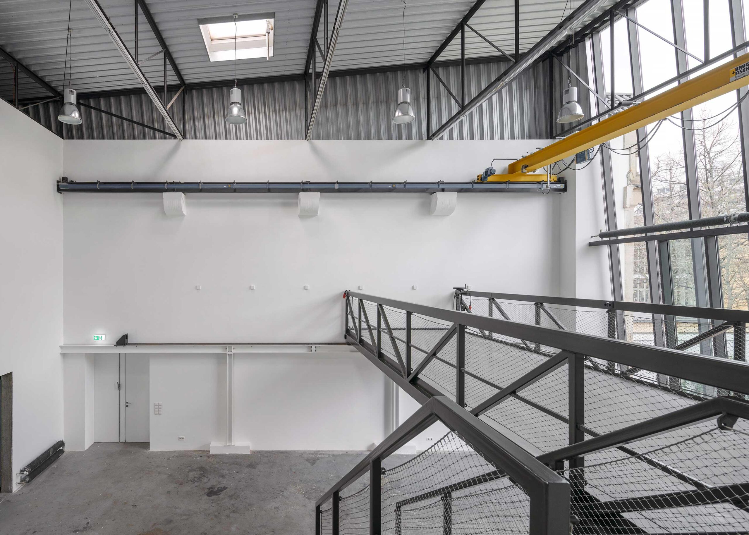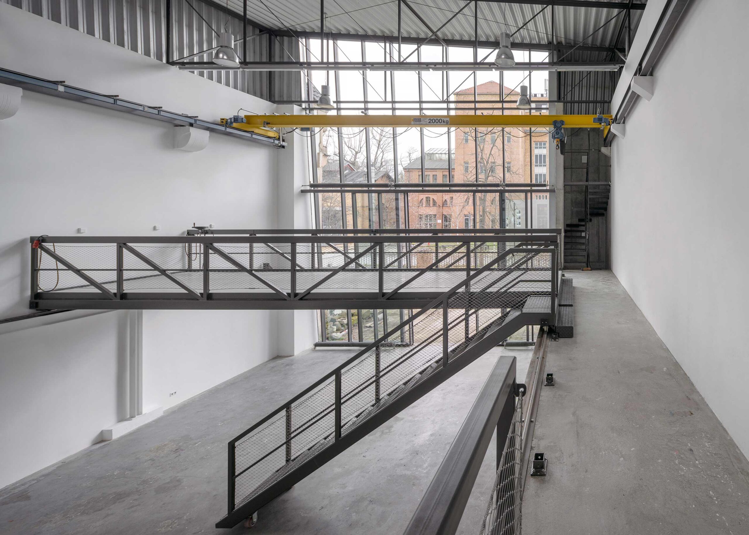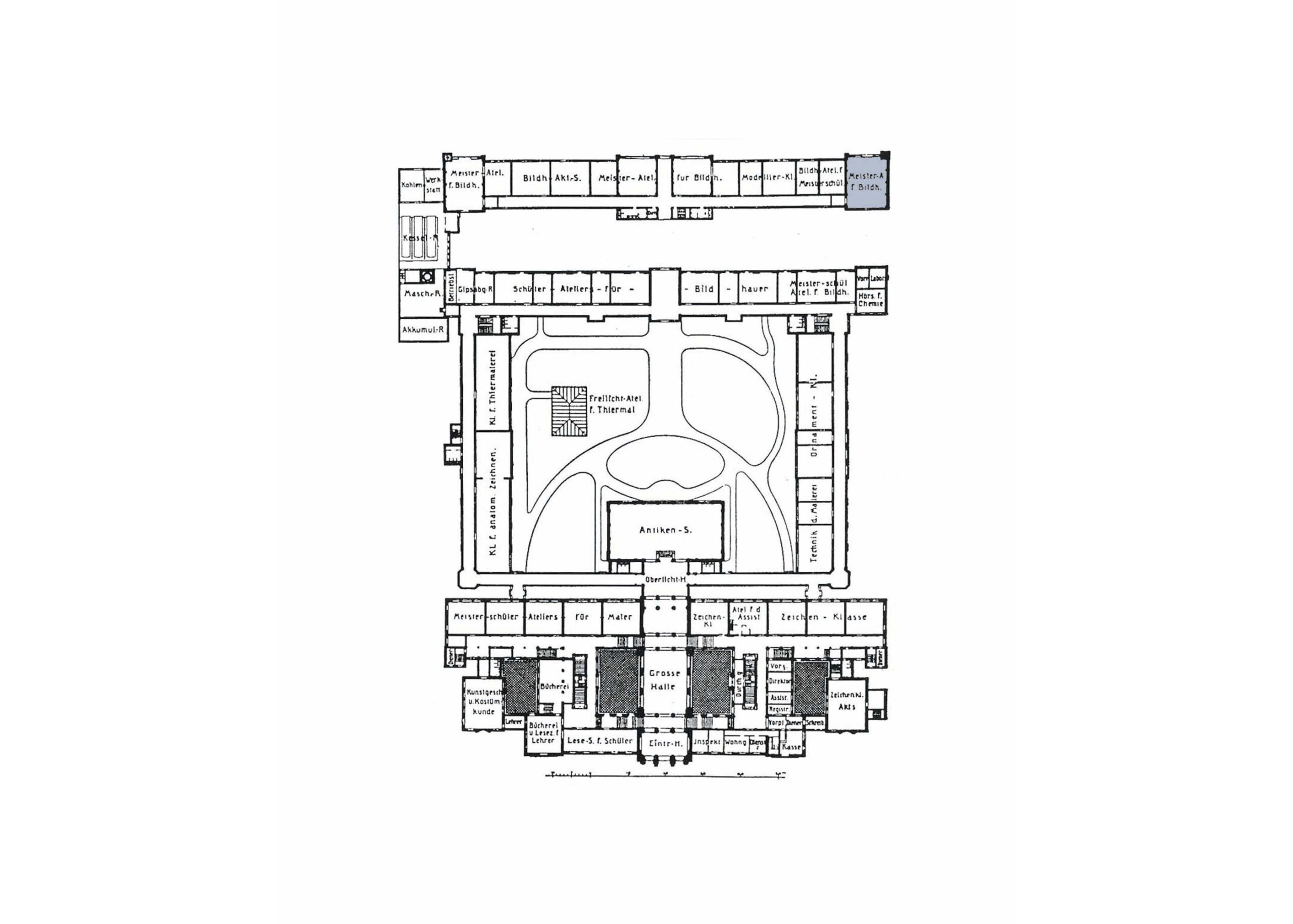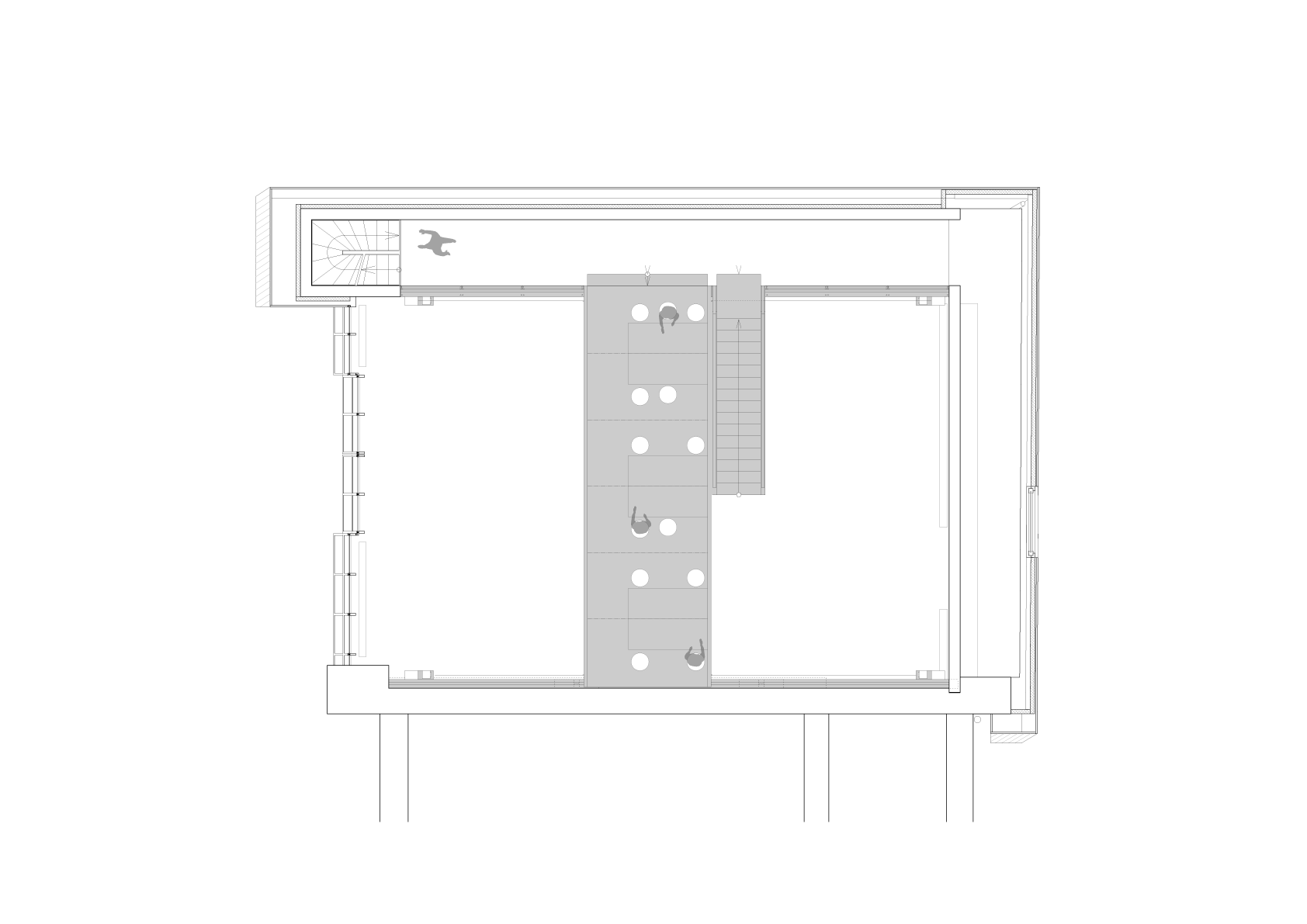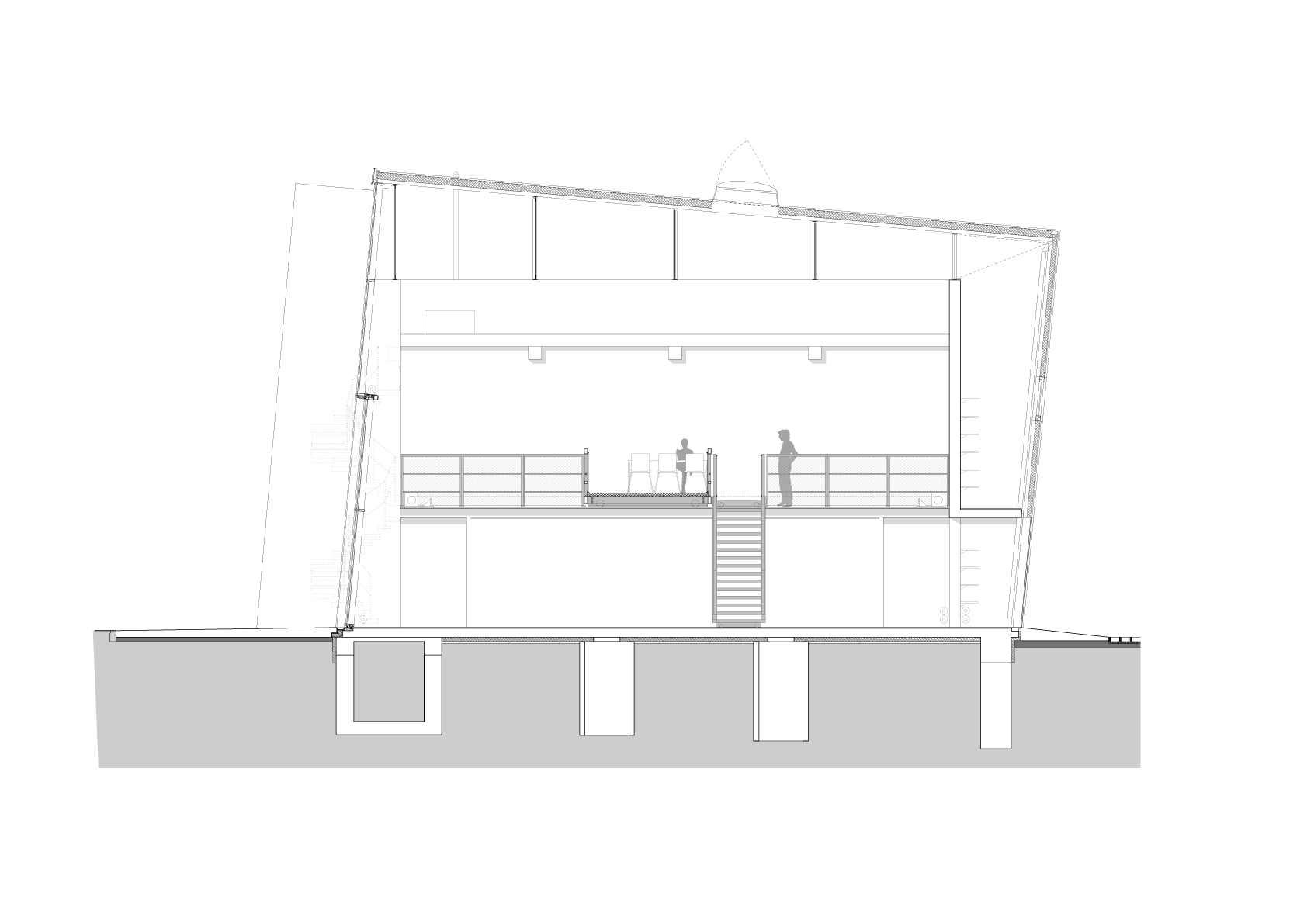STUDIO UDK BERLIN
The sculpture studio of the class of Professor Tony Cragg located in the ensemble of the main building of the Berlin University of the Arts was planned and built in 2000-2002 by the former student office 1:1.
The building consists of two parts, a core and a shell. The supporting core was built in concrete on the existing foundations of the former studio, referring on the height of an existing wall and thus connecting to the sculptural wing of the historical building complex. This core defines and surrounds the working space of the sculptor, the main space of the studio, separates it from the adjoining storage spaces and ends by wrapping a staircase in a small tower. The steel roof construction of the building rests on the core supporting at the same time the shell of the building, roof and facade. Core and shell join in the wrapping around the staircase on the northern facade and open the interior space by a full height glass front with a sliding door. The shell defines the new architecture as part of its surroundings by taking up the proportions of the former studio and adding the original cube to the existing building. The contemporary character of the building is defined by a slight inclination of the facade and its materiality, titanium zinc, a material used as well on the facade of the historical building. A few openings in the south and east facade give natural light to the adjoining storage units of the studio.
Büro für Raumgestaltung has now – after twenty years of intensive use – realized a built-in construction on gallery level as an extension of the existing area, thus creating space and working area for the new needs of Professor Monica Bonvicini’s sculpture class.
This new movable bridge construction made of steel as well as the necessary escape staircase that goes with it both blending in with the existing building, offer a space to rethink working and exhibiting in the studio.
The kitchen area in the adjoining room is being divided into a small tea kitchen and a storage area, both in bright yellow.
design annex 2002: büro 1:1 (with Lina Gieselmann, Holger Lindmüller, Tinka Wilshues and Melanie Valle Thiele)
Construction management annex 2002 : Philip Engelbrecht
Design and site construction management extension 2023: Büro für Raumgestaltung
Photos and movie : Jan Bitter
2002/ 2023
